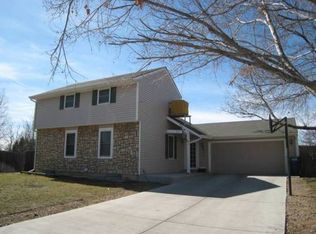Sold for $489,900
$489,900
924 S Rifle Street, Aurora, CO 80017
4beds
2,879sqft
Single Family Residence
Built in 1981
0.27 Acres Lot
$-- Zestimate®
$170/sqft
$2,926 Estimated rent
Home value
Not available
Estimated sales range
Not available
$2,926/mo
Zestimate® history
Loading...
Owner options
Explore your selling options
What's special
This charming single-family home offers a cozy atmosphere and desirable features, along with the opportunity to add your personal touch and make it truly your own.
Inside, you'll find a spacious living area that flows seamlessly into the dining area and kitchen, perfect for gatherings and everyday living. The kitchen is equipped with appliances and ample cabinet space.
The home features three comfortable bedrooms, including a master bedroom with an ensuite bathroom for added convenience.
But that's not all – this property also includes a jacuzzi and sauna, offering the perfect escape for relaxation and rejuvenation.
Outside, the spacious backyard awaits your vision, whether you dream of a garden, outdoor entertainment space, or tranquil retreat.
Located in a convenient Aurora neighborhood, this home offers easy access to amenities and major highways for commuting.
Don't miss the chance to make this your dream home. Schedule a showing today at 924 S Rifle St.!
Zillow last checked: 8 hours ago
Listing updated: October 01, 2024 at 11:00am
Listed by:
Victor Castillo 303-582-4398,
Megastar Realty,
Adrian Luna 720-329-1919,
Megastar Realty
Bought with:
Shana Stokes, 100037210
Realty One Group Five Star
Source: REcolorado,MLS#: 7811722
Facts & features
Interior
Bedrooms & bathrooms
- Bedrooms: 4
- Bathrooms: 4
- Full bathrooms: 1
- 3/4 bathrooms: 2
- 1/2 bathrooms: 1
- Main level bathrooms: 1
- Main level bedrooms: 1
Bedroom
- Level: Upper
Bedroom
- Level: Upper
Bedroom
- Level: Upper
Bedroom
- Level: Main
Bathroom
- Level: Basement
Bathroom
- Level: Main
Bathroom
- Level: Upper
Bathroom
- Level: Upper
Dining room
- Level: Main
Family room
- Level: Main
Kitchen
- Level: Main
Living room
- Level: Main
Heating
- Forced Air
Cooling
- Central Air
Features
- Flooring: Carpet, Laminate
- Windows: Double Pane Windows, Window Coverings
- Basement: Finished,Full
Interior area
- Total structure area: 2,879
- Total interior livable area: 2,879 sqft
- Finished area above ground: 1,823
- Finished area below ground: 853
Property
Parking
- Total spaces: 2
- Parking features: Oversized
- Attached garage spaces: 2
Features
- Levels: Two
- Stories: 2
- Patio & porch: Patio
- Has spa: Yes
- Spa features: Steam Room, Spa/Hot Tub
- Fencing: Full
Lot
- Size: 0.27 Acres
Details
- Parcel number: 197516302039
- Zoning: SFR
- Special conditions: Standard
Construction
Type & style
- Home type: SingleFamily
- Architectural style: A-Frame
- Property subtype: Single Family Residence
Materials
- Wood Siding
- Foundation: Concrete Perimeter
Condition
- Fixer
- Year built: 1981
Utilities & green energy
- Sewer: Public Sewer
- Water: Public
Community & neighborhood
Location
- Region: Aurora
- Subdivision: Tollgate Village Sub 6th Flg
Other
Other facts
- Listing terms: Cash,Conventional,FHA,VA Loan
- Ownership: Individual
- Road surface type: Paved
Price history
| Date | Event | Price |
|---|---|---|
| 5/15/2024 | Sold | $489,900$170/sqft |
Source: | ||
| 4/16/2024 | Pending sale | $489,900$170/sqft |
Source: | ||
| 4/12/2024 | Listed for sale | $489,900$170/sqft |
Source: | ||
| 4/8/2024 | Pending sale | $489,900$170/sqft |
Source: | ||
| 4/3/2024 | Listed for sale | $489,900+48.5%$170/sqft |
Source: | ||
Public tax history
| Year | Property taxes | Tax assessment |
|---|---|---|
| 2025 | $3,334 +3.1% | $30,638 -11.9% |
| 2024 | $3,234 +28.9% | $34,793 -10.4% |
| 2023 | $2,510 -3.1% | $38,851 +55.5% |
Find assessor info on the county website
Neighborhood: Tollgate Overlook
Nearby schools
GreatSchools rating
- 5/10Arkansas Elementary SchoolGrades: PK-5Distance: 0.5 mi
- 2/10Mrachek Middle SchoolGrades: 6-8Distance: 1.3 mi
- 2/10Gateway High SchoolGrades: 9-12Distance: 1.8 mi
Schools provided by the listing agent
- Elementary: Arkansas
- Middle: Mrachek
- High: Gateway
- District: Adams-Arapahoe 28J
Source: REcolorado. This data may not be complete. We recommend contacting the local school district to confirm school assignments for this home.

Get pre-qualified for a loan
At Zillow Home Loans, we can pre-qualify you in as little as 5 minutes with no impact to your credit score.An equal housing lender. NMLS #10287.
