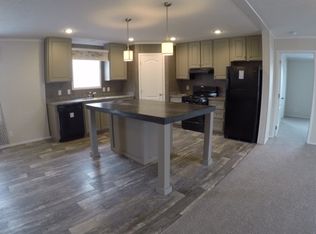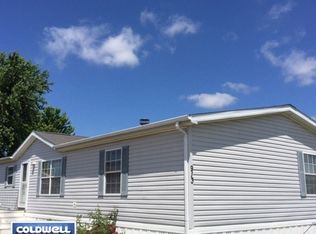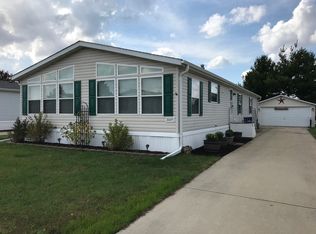CLICK ON VIRTUAL TOUR LINK BELOW TO STEP INSIDE THIS HOME FOR A 3D TOUR. This beautiful and spacious floor plan comes with various amenities that gives it an extremely modern day feel. Large work top island with pendant lights, walk-in pantry, dining room, walk-in closet in master, increased insulation (Floor R-11, Walls R-19, Roof R-28), central A/C, ceiling fan in living room, thermal pane windows, window treatments, 60" shower in master, 60" tub/shower combo in guest, 6 panel front door, 9 lite rear door, outside faucet and electric, 2 sets of fiberglass steps, 10' X 10' storage shed, refrigerator with ice maker, dishwasher, garbage disposal, gas range, 40 gallon electric hot water tank, set up for gas or electric dryer.
This property is off market, which means it's not currently listed for sale or rent on Zillow. This may be different from what's available on other websites or public sources.



