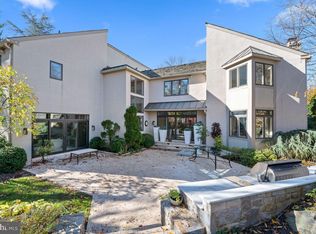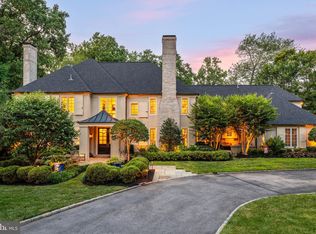This stunning contemporary home is not to be missed! Custom built with dramatic architectural details, this home's unique contemporary design is filled with light and space, and highlighted with a modern interior, vaulted ceilings, and an open floor plan. Skylights, sliding glass doors and walls of windows flood the rooms with natural light. Situated on an acreof pristine, landscaped grounds, the exterior spaces are an additional highlight. Relax on the rear deck overlooking a beautiful swimming pool and spa, and a Koi Pond tucked into a bed of decorative plantings adding to the idyllic, peaceful and zen environment. The 2-story entrance is welcoming with French marble flooring and coat closets. Move up to the main level featuring a spacious living room that overlooks the front entrance, has a vaulted ceiling and a wood burning fireplace with a marble surround. The adjoining great room showcases a cedar planked ceiling, built-in sound system,sky lights, an entertainment center,wet bar and glass doors to the deck. The wonderfully large cook's kitchen is highlighted by a vaulted ceiling, marble floor, skylights over the expanded center island with seating, and an ample breakfast area that opens to the deck. The top-of-the-line appliances include a Subzero refrigerator and freezer, Thermadordouble ovens, Meile dishwasher and 2 deep stainless sinks. The dining room has a wall of windows and a vaulted ceiling allowing light to flood the room.The main level Master Suite is spacious with a vaulted ceiling, skylight, hardwood flooring, 2 walk-in, custom designed closets, and a charming deck facing the rear yard. The lavish, spa-like master bathroom features a radiant heated marble floor, linen closet, his /her vanities and an expanded shower with both a rainshower head and a multi volume and spray patterned heads, including a rain shower and handheld spray. A Powder Room is also located on the main level. The ground level includes 4 nice sized bedrooms, 3 full bathrooms, an office / study, plus a spacious family room that opens to the rear yard and pool. The ground level is complete with a laundry room, utility room and entrance to the 2-car attached garage. Beautifully maintained, the 3 zoned heat pumps and 2 zoned central air compressorshave been replaced.Included as wellis a generator and expanded irrigation system This home is a joy to live in, fabulous for entertaining, and the enjoyment of the privacy resulting from theexquisite landscaping. Located on a coveted street in Bryn Mawr, the home is also in the award-winning Lower Merion School District. 2021-09-17
This property is off market, which means it's not currently listed for sale or rent on Zillow. This may be different from what's available on other websites or public sources.

