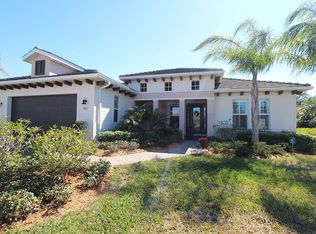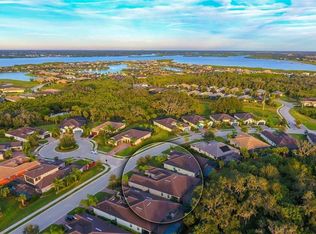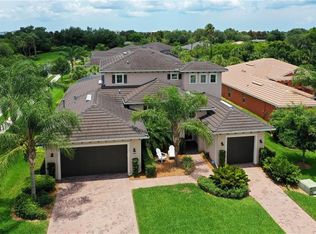Sold for $995,000
$995,000
924 Riverscape St, Bradenton, FL 34208
3beds
2,840sqft
Single Family Residence
Built in 2013
9,448 Square Feet Lot
$964,900 Zestimate®
$350/sqft
$4,861 Estimated rent
Home value
$964,900
$897,000 - $1.03M
$4,861/mo
Zestimate® history
Loading...
Owner options
Explore your selling options
What's special
Welcome to the Highly desirable Tidewater Preserve Community where Florida nature blends beautifully with the Florida outdoor lifestyle. This property combines a perfect combination of both, with a pristine setting on the preserve and the option of fulfilling all of your Florida boating and water activities. Tidewater Preserve is a great gated community that offers its residents 24 hour security at entry gate, it’s own on-site Marina, boat lift, 2 clubhouses, 3 pools, tennis courts, playground, dogpark, and lots of fun community events throughout the year. The owners have invested greatly in their home to create a showcase property that provides a beautiful space indoor and out for entertaining without compromise. The 2,840 square foot home includes a superb open floor plan with large living space, 3 bedrooms, 4.5 bathrooms, a study/den and each bedroom includes their own en-suite baths. The outdoor living space is large and can accommodate a large gathering with no problem and also includes an outdoor full pool bath. The kitchen was fully updated and all cabinets, counters, and appliances were replaced with high quality fixtures/appliances. The laundry room was also fully renovated to replace cabinets and install a new washer and dryer. All new tile flooring was installed in the main living/laundry room and hall areas and new double doors were added to enhance the beauty and security of the home. Plantation shutters are installed throughout the home as well as a sliding glass door shade for privacy. Epoxy garage floors were put in and the entire house and garage were repainted. In the master bedroom, his and hers custom closets help you get and stay organized. There are so many extras in this home that help enhance the appearance and value including hurricane windows/doors, crown molding, hard surface flooring throughout (tile and wood), custom doors for pantry, office, and powder bath, newly installed landscaping as of Summer 2023, custom landscape lighting, custom lanai lighting, new pool cage, Diehart alarm system, new lighting/chandeliers throughout, and outdoor custom kitchen. Also, this home comes fully furnished with indoor and outdoor furniture. If you’re looking for a great place to live and play, you’ve found it!
Zillow last checked: 8 hours ago
Listing updated: May 10, 2024 at 12:29pm
Listing Provided by:
Larry Curphey 813-494-7368,
CHARLES RUTENBERG REALTY INC 727-538-9200
Bought with:
Larry Curphey, 3362850
CHARLES RUTENBERG REALTY INC
Source: Stellar MLS,MLS#: U8225554 Originating MLS: Pinellas Suncoast
Originating MLS: Pinellas Suncoast

Facts & features
Interior
Bedrooms & bathrooms
- Bedrooms: 3
- Bathrooms: 5
- Full bathrooms: 4
- 1/2 bathrooms: 1
Primary bedroom
- Features: Walk-In Closet(s)
- Level: First
- Dimensions: 13x17
Bedroom 2
- Features: Ceiling Fan(s), Walk-In Closet(s)
- Level: First
- Dimensions: 11x13
Bedroom 3
- Features: Ceiling Fan(s), Built-in Closet
- Level: First
- Dimensions: 12x14
Den
- Level: First
- Dimensions: 12x12
Dining room
- Level: First
- Dimensions: 14x18
Kitchen
- Level: First
- Dimensions: 12x18
Laundry
- Level: First
- Dimensions: 6x12
Living room
- Level: First
- Dimensions: 14x18
Heating
- Central
Cooling
- Central Air
Appliances
- Included: Dishwasher, Disposal, Dryer, Ice Maker, Microwave, Range, Refrigerator, Washer
- Laundry: Laundry Room
Features
- Crown Molding, High Ceilings, Open Floorplan, Stone Counters, Thermostat
- Flooring: Ceramic Tile, Engineered Hardwood
- Doors: Outdoor Grill, Outdoor Kitchen, Sliding Doors
- Windows: Storm Window(s), Shutters, Window Treatments
- Has fireplace: No
- Furnished: Yes
Interior area
- Total structure area: 4,042
- Total interior livable area: 2,840 sqft
Property
Parking
- Total spaces: 3
- Parking features: Garage Door Opener
- Attached garage spaces: 3
Features
- Levels: One
- Stories: 1
- Patio & porch: Covered, Enclosed
- Exterior features: Irrigation System, Lighting, Outdoor Grill, Outdoor Kitchen, Sidewalk
- Has private pool: Yes
- Pool features: Gunite, Heated, In Ground, Lighting, Pool Sweep, Tile
- Has view: Yes
- View description: Trees/Woods
Lot
- Size: 9,448 sqft
- Features: FloodZone, City Lot, Landscaped, Near Golf Course, Near Marina, Sidewalk
- Residential vegetation: Mature Landscaping, Trees/Landscaped
Details
- Parcel number: 1100006459
- Zoning: PD/MU/CH
- Special conditions: None
Construction
Type & style
- Home type: SingleFamily
- Architectural style: Florida
- Property subtype: Single Family Residence
Materials
- Block, Stucco
- Foundation: Slab
- Roof: Tile
Condition
- New construction: No
- Year built: 2013
Utilities & green energy
- Sewer: Public Sewer
- Water: Public
- Utilities for property: Cable Connected, Electricity Connected, Natural Gas Connected, Public, Sewer Connected, Street Lights, Underground Utilities, Water Connected
Green energy
- Water conservation: Drip Irrigation
Community & neighborhood
Security
- Security features: Closed Circuit Camera(s), Gated Community, Security System Owned, Smoke Detector(s)
Community
- Community features: Marina, Clubhouse, Deed Restrictions, Dog Park, Fitness Center, Gated Community - Guard, Pool, Sidewalks
Location
- Region: Bradenton
- Subdivision: TIDEWATER PRESERVE PH I
HOA & financial
HOA
- Has HOA: Yes
- HOA fee: $481 monthly
- Amenities included: Cable TV, Clubhouse, Fitness Center, Gated, Pool, Recreation Facilities, Security, Trail(s)
- Services included: 24-Hour Guard, Cable TV, Community Pool, Reserve Fund, Manager, Recreational Facilities
- Association name: Christine Brookfield
- Association phone: 941-745-1092
Other fees
- Pet fee: $0 monthly
Other financial information
- Total actual rent: 0
Other
Other facts
- Listing terms: Cash,Conventional,VA Loan
- Ownership: Fee Simple
- Road surface type: Paved
Price history
| Date | Event | Price |
|---|---|---|
| 5/10/2024 | Sold | $995,000-16.7%$350/sqft |
Source: | ||
| 4/13/2024 | Pending sale | $1,195,000$421/sqft |
Source: | ||
| 3/20/2024 | Price change | $1,195,000-11.5%$421/sqft |
Source: | ||
| 3/1/2024 | Price change | $1,350,000-2.2%$475/sqft |
Source: | ||
| 1/4/2024 | Listed for sale | $1,380,000+50.8%$486/sqft |
Source: | ||
Public tax history
| Year | Property taxes | Tax assessment |
|---|---|---|
| 2024 | $14,785 +0.6% | $841,940 +2.6% |
| 2023 | $14,699 +41% | $820,461 +60.8% |
| 2022 | $10,425 +14.4% | $510,370 +10% |
Find assessor info on the county website
Neighborhood: Tidewater Preserve
Nearby schools
GreatSchools rating
- 6/10Freedom Elementary SchoolGrades: PK-5Distance: 3.7 mi
- 8/10Carlos E. Haile Middle SchoolGrades: 6-8Distance: 3.8 mi
- 4/10Parrish Community High SchoolGrades: Distance: 6.1 mi
Get a cash offer in 3 minutes
Find out how much your home could sell for in as little as 3 minutes with a no-obligation cash offer.
Estimated market value
$964,900


