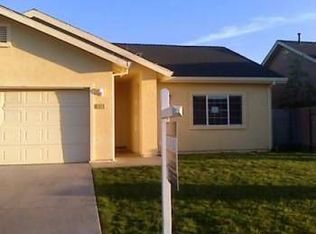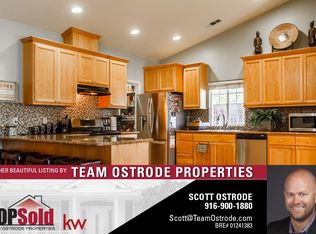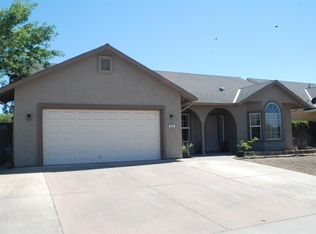Closed
$510,000
924 Rio Robles Ave, Sacramento, CA 95838
3beds
1,673sqft
Single Family Residence
Built in 2007
10,227.89 Square Feet Lot
$499,600 Zestimate®
$305/sqft
$2,711 Estimated rent
Home value
$499,600
Estimated sales range
Not available
$2,711/mo
Zestimate® history
Loading...
Owner options
Explore your selling options
What's special
Welcome to 924 Rio Robles, an ideal Move-In Ready, Re-Modeled home! Natural light floods through dual pane windows, highlighting the warm beige carpets and elegant tile flooring. Fresh paint throughout and updated hardware. The chef's kitchen, complete with a gas range and cozy breakfast nook, is perfect for culinary enthusiasts. The expansive great room and dining area provide ample space for gatherings. This home features a spacious primary suite and comfortable guest bedrooms. The backyard offers a park-like concrete area and a large yard, perfect for entertaining. Make this your dream home today!
Zillow last checked: 8 hours ago
Listing updated: August 07, 2024 at 05:43am
Listed by:
Samantha Tov DRE #01258764 916-947-4312,
Portfolio Real Estate,
Judy Cuong DRE #01309164 916-613-3339,
Portfolio Real Estate
Bought with:
Non-MLS Office
Source: MetroList Services of CA,MLS#: 224058709Originating MLS: MetroList Services, Inc.
Facts & features
Interior
Bedrooms & bathrooms
- Bedrooms: 3
- Bathrooms: 2
- Full bathrooms: 2
Primary bedroom
- Features: Closet, Walk-In Closet
Primary bathroom
- Features: Shower Stall(s), Soaking Tub, Quartz, Window
Dining room
- Features: Breakfast Nook, Dining/Family Combo, Space in Kitchen, Formal Area
Kitchen
- Features: Breakfast Area, Breakfast Room, Pantry Cabinet, Granite Counters
Heating
- Central
Cooling
- Ceiling Fan(s), Central Air
Appliances
- Included: Free-Standing Gas Range, Gas Plumbed, Range Hood, Dishwasher, Disposal, Microwave, Plumbed For Ice Maker
- Laundry: Laundry Room, Cabinets, Hookups Only, Inside Room
Features
- Flooring: Carpet, Tile
- Has fireplace: No
Interior area
- Total interior livable area: 1,673 sqft
Property
Parking
- Total spaces: 2
- Parking features: Attached, Garage Door Opener, Garage Faces Front, Driveway
- Attached garage spaces: 2
- Has uncovered spaces: Yes
Features
- Stories: 1
- Fencing: Back Yard,Wood
Lot
- Size: 10,227 sqft
- Features: Landscape Back, Landscape Front, Low Maintenance
Details
- Parcel number: 22602900490000
- Zoning description: R-1
- Special conditions: Standard
Construction
Type & style
- Home type: SingleFamily
- Architectural style: Contemporary
- Property subtype: Single Family Residence
Materials
- Stucco, Frame, Wood
- Foundation: Slab
- Roof: Shingle,Composition
Condition
- Year built: 2007
Utilities & green energy
- Sewer: Sewer Connected, Sewer Connected & Paid, In & Connected, Public Sewer
- Water: Meter on Site, Public
- Utilities for property: Public, Internet Available, Natural Gas Available, Sewer Connected
Community & neighborhood
Location
- Region: Sacramento
Other
Other facts
- Road surface type: Paved, Chip And Seal
Price history
| Date | Event | Price |
|---|---|---|
| 8/1/2024 | Sold | $510,000+2.2%$305/sqft |
Source: MetroList Services of CA #224058709 Report a problem | ||
| 7/13/2024 | Pending sale | $499,000$298/sqft |
Source: MetroList Services of CA #224058709 Report a problem | ||
| 7/8/2024 | Listed for sale | $499,000$298/sqft |
Source: MetroList Services of CA #224058709 Report a problem | ||
| 7/4/2024 | Pending sale | $499,000$298/sqft |
Source: MetroList Services of CA #224058709 Report a problem | ||
| 6/19/2024 | Price change | $499,000-5.7%$298/sqft |
Source: MetroList Services of CA #224058709 Report a problem | ||
Public tax history
| Year | Property taxes | Tax assessment |
|---|---|---|
| 2025 | -- | $510,000 +99% |
| 2024 | $3,272 -3.3% | $256,243 +2% |
| 2023 | $3,383 +6% | $251,219 +2% |
Find assessor info on the county website
Neighborhood: Robla
Nearby schools
GreatSchools rating
- 5/10Robla Elementary SchoolGrades: K-6Distance: 0.2 mi
- NARobla PreschoolGrades: Distance: 1.8 mi
Get a cash offer in 3 minutes
Find out how much your home could sell for in as little as 3 minutes with a no-obligation cash offer.
Estimated market value
$499,600


