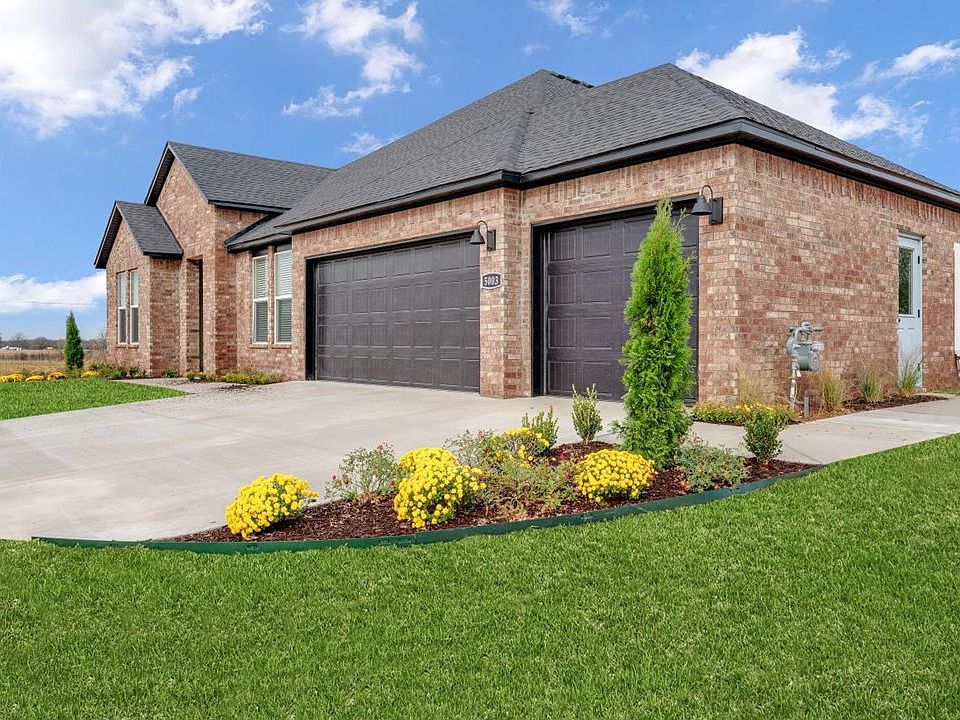Beautiful Holden plan in Tall Tree, located in Rogers. 4BR, 3BA, 3 Car Garage with a study! Walk in Shower and soaking tub with dual sinks in the primary en-suite. Covered front porch. From there you enter your spacious kitchen, living and dining room with views of your back yard! Island kitchen with Quartz counters and 42-inch uppers! Oversized pantry. Kitchen is open to dining room and living room. Gas fireplace with Brick surrounds. Study off the living room! Covered back patio! Bedroom One is lovely, with 2 walk-in closets, Separate tub shower and dual sinks! Secondary bedroom has it's own bathroom and there is another full bath up front! Amazing 3 car garage as well! Come see us today! Parcel and Tax TBD.
New construction
$490,000
924 Red Cedar Pl, Rogers, AR 72756
4beds
2,367sqft
Single Family Residence
Built in 2025
1.01 Acres lot
$489,500 Zestimate®
$207/sqft
$-- HOA
What's special
Separate tub showerDual sinksSpacious kitchenCovered back patioCovered front porchOversized pantry
- 175 days
- on Zillow |
- 275 |
- 12 |
Zillow last checked: 7 hours ago
Listing updated: May 07, 2025 at 08:16am
Listed by:
D.R. Horton Team 479-404-0134,
D.R. Horton Realty of Arkansas, LLC 479-404-0134
Source: ArkansasOne MLS,MLS#: 1291797 Originating MLS: Northwest Arkansas Board of REALTORS MLS
Originating MLS: Northwest Arkansas Board of REALTORS MLS
Travel times
Schedule tour
Select your preferred tour type — either in-person or real-time video tour — then discuss available options with the builder representative you're connected with.
Select a date
Facts & features
Interior
Bedrooms & bathrooms
- Bedrooms: 4
- Bathrooms: 3
- Full bathrooms: 3
Primary bedroom
- Level: Main
Bedroom
- Level: Main
Bedroom
- Level: Main
Bedroom
- Level: Main
Kitchen
- Level: Main
Library
- Level: Main
Living room
- Level: Main
Heating
- Central, Gas
Cooling
- Central Air, Electric
Appliances
- Included: Dishwasher, Electric Water Heater, Gas Range, Microwave, Plumbed For Ice Maker
- Laundry: Washer Hookup, Dryer Hookup
Features
- Ceiling Fan(s), Pantry, Programmable Thermostat, Quartz Counters, See Remarks
- Flooring: Carpet, Ceramic Tile, Luxury Vinyl Plank
- Windows: Double Pane Windows
- Has basement: No
- Number of fireplaces: 1
- Fireplace features: Gas Log, Gas Starter, Living Room
Interior area
- Total structure area: 2,367
- Total interior livable area: 2,367 sqft
Video & virtual tour
Property
Parking
- Total spaces: 3
- Parking features: Attached, Garage, Garage Door Opener
- Has attached garage: Yes
- Covered spaces: 3
Features
- Levels: One
- Stories: 1
- Patio & porch: Covered, Patio, Porch
- Exterior features: Concrete Driveway
- Fencing: None
- Waterfront features: None
Lot
- Size: 1.01 Acres
- Features: None, Subdivision
Details
- Additional structures: None
- Additional parcels included: Parent parcel. Actual lot parcel TBD
- Parcel number: 1804653000
Construction
Type & style
- Home type: SingleFamily
- Architectural style: Ranch
- Property subtype: Single Family Residence
Materials
- Brick
- Foundation: Slab
- Roof: Architectural,Shingle
Condition
- To Be Built
- New construction: Yes
- Year built: 2025
Details
- Builder name: D.R. Horton
Utilities & green energy
- Sewer: Septic Tank
- Water: Public
- Utilities for property: Electricity Available, Natural Gas Available, Septic Available, Water Available
Community & HOA
Community
- Security: Smoke Detector(s)
- Subdivision: Tall Tree
Location
- Region: Rogers
Financial & listing details
- Price per square foot: $207/sqft
- Annual tax amount: $450
- Date on market: 11/13/2024
- Listing terms: Conventional,FHA,VA Loan
- Road surface type: Paved
About the community
Welcome to Tall Tree Addition Phase 2, a vibrant new community nestled in the heart of Rogers, Arkansas. This charming neighborhood by D.R. Horton offers modern, spacious homes in a serene and scenic setting, making it the perfect place for families and individuals looking to enjoy a peaceful lifestyle with easy access to the area's amenities. Residents will appreciate the well-designed homes, beautiful landscapes, and proximity to parks, shopping centers, and schools. Tall Tree provides a welcoming environment where you can connect with neighbors and create lasting memories. Discover your dream home here and be part of a growing, thriving community!
Here you will find 2 floor plans, all one-story ranging from 2,255 to 2,367 square feet. Each floor plan features 4 bedrooms, 3 full bathrooms, and 3-car garages. These new construction homes offer many standard features and high-quality finishes that make Tall Tree an ideal location for comfortable living. Your new home features classic brick exteriors and yard landscaping. As you tour each home, you'll notice grand, open kitchens, expansive windows, and living rooms complete with soft close shaker style cabinetry.
Source: DR Horton

