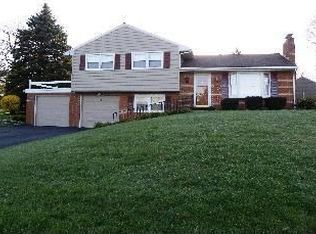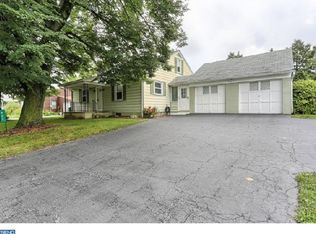Sold for $322,500
$322,500
924 Pine Hill Rd, Lititz, PA 17543
3beds
1,137sqft
Single Family Residence
Built in 1957
0.41 Acres Lot
$358,200 Zestimate®
$284/sqft
$2,042 Estimated rent
Home value
$358,200
$340,000 - $376,000
$2,042/mo
Zestimate® history
Loading...
Owner options
Explore your selling options
What's special
Multiple offers received. Offer deadline is 12/11.. Updated Warwick Township Cape-Cop sitting on a picturesque half acre lot. BACKING UP TO PRESERVED LANCASTER COUNTRY FARMLAND, you will fall in love with this million dollar view! The inside of this updated home features newer kitchen cabinets with Quartz countertops. Luxury Vinyl plank flooring is featured throughout the entire first floor. The first floor also includes a spacious private primary suite! It features a large updated bathroom area and a large walk in closet. Also located on the first floor is an additional updated full bathroom. The upstairs features 2 spacious bedroom with refinished hardwood floors. The large walkout basement is perfect for additional living space or extra storage space. This home features newer replacement windows, updated heating and cooling, newer roof and newer vinyl siding. Schedule your showing today!
Zillow last checked: 8 hours ago
Listing updated: April 19, 2024 at 05:02am
Listed by:
Mark Will 717-735-3865,
Berkshire Hathaway HomeServices Homesale Realty,
Listing Team: Mark Will Team, Co-Listing Agent: Christian Will 717-271-9540,
Berkshire Hathaway HomeServices Homesale Realty
Bought with:
Diana Monger, RS278582
Berkshire Hathaway HomeServices Homesale Realty
Source: Bright MLS,MLS#: PALA2044056
Facts & features
Interior
Bedrooms & bathrooms
- Bedrooms: 3
- Bathrooms: 2
- Full bathrooms: 2
- Main level bathrooms: 2
- Main level bedrooms: 1
Basement
- Area: 0
Heating
- Forced Air, Electric
Cooling
- Central Air, Electric
Appliances
- Included: Dishwasher, Dryer, Energy Efficient Appliances, Microwave, Oven/Range - Electric, Refrigerator, Washer, Water Heater, Electric Water Heater
- Laundry: Lower Level
Features
- Ceiling Fan(s), Combination Kitchen/Living, Open Floorplan, Eat-in Kitchen, Primary Bath(s), Recessed Lighting, Walk-In Closet(s), Dry Wall, Plaster Walls
- Flooring: Hardwood, Luxury Vinyl
- Windows: Energy Efficient, Replacement
- Basement: Full,Walk-Out Access
- Has fireplace: No
Interior area
- Total structure area: 1,137
- Total interior livable area: 1,137 sqft
- Finished area above ground: 1,137
- Finished area below ground: 0
Property
Parking
- Total spaces: 7
- Parking features: Garage Faces Rear, Attached, Driveway, Attached Carport
- Attached garage spaces: 1
- Carport spaces: 1
- Covered spaces: 2
- Uncovered spaces: 5
Accessibility
- Accessibility features: None
Features
- Levels: One and One Half
- Stories: 1
- Patio & porch: Patio, Porch
- Pool features: None
Lot
- Size: 0.41 Acres
- Features: Front Yard, Rear Yard
Details
- Additional structures: Above Grade, Below Grade
- Parcel number: 6006366100000
- Zoning: RESIDENTIAL
- Special conditions: Standard
- Other equipment: Negotiable
Construction
Type & style
- Home type: SingleFamily
- Architectural style: Cape Cod
- Property subtype: Single Family Residence
Materials
- Stick Built, Vinyl Siding
- Foundation: Block
- Roof: Architectural Shingle
Condition
- Excellent
- New construction: No
- Year built: 1957
Utilities & green energy
- Electric: 200+ Amp Service
- Sewer: On Site Septic
- Water: Public
Community & neighborhood
Location
- Region: Lititz
- Subdivision: None Available
- Municipality: WARWICK TWP
Other
Other facts
- Listing agreement: Exclusive Right To Sell
- Listing terms: Cash,Conventional,FHA,VA Loan
- Ownership: Fee Simple
Price history
| Date | Event | Price |
|---|---|---|
| 1/4/2024 | Sold | $322,500+4.1%$284/sqft |
Source: | ||
| 12/12/2023 | Pending sale | $309,900$273/sqft |
Source: | ||
| 12/9/2023 | Listed for sale | $309,900+95.3%$273/sqft |
Source: | ||
| 9/13/2014 | Listing removed | $1,100$1/sqft |
Source: JPM Development Group Report a problem | ||
| 7/21/2014 | Listed for rent | $1,100$1/sqft |
Source: JPM Development Group Report a problem | ||
Public tax history
| Year | Property taxes | Tax assessment |
|---|---|---|
| 2025 | $2,705 +0.6% | $137,100 |
| 2024 | $2,688 +0.5% | $137,100 |
| 2023 | $2,675 | $137,100 |
Find assessor info on the county website
Neighborhood: 17543
Nearby schools
GreatSchools rating
- 6/10John Beck El SchoolGrades: K-6Distance: 0.9 mi
- 7/10Warwick Middle SchoolGrades: 7-9Distance: 2.4 mi
- 9/10Warwick Senior High SchoolGrades: 9-12Distance: 2.3 mi
Schools provided by the listing agent
- District: Warwick
Source: Bright MLS. This data may not be complete. We recommend contacting the local school district to confirm school assignments for this home.
Get pre-qualified for a loan
At Zillow Home Loans, we can pre-qualify you in as little as 5 minutes with no impact to your credit score.An equal housing lender. NMLS #10287.
Sell for more on Zillow
Get a Zillow Showcase℠ listing at no additional cost and you could sell for .
$358,200
2% more+$7,164
With Zillow Showcase(estimated)$365,364

