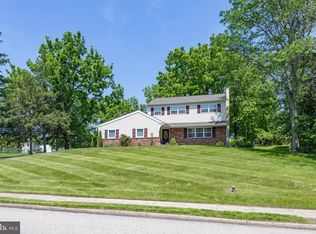This elegant home rests high on a corner location with many up-grades. Spacious Patio for family and friends gatherings. Mature trees and gardens. Very spacious Living Room and formal Dining Room with crown molding. Family Room with Wood Fireplace and beautiful French Doors to the Patio. Up-Dated and remodeled Kitchen with granite counter tops, abundant cabinetry, under counter lighting, recessed and pendant lighting. Eating area with twin windows and a view ofthe rear yard. The side entryway serves as a laundry and mud room with garage entry. The second floor has 4 nicely sized bedrooms each with their own unique character and the master suite is especially enticing with 3 closets and a gorgeous master remodeled tile bathroom. This home comes with a one year home warranty . Both attics have thermostat control fans, lighting, and 3/4" plywood floors over the entire second floor living area and the two car garage area. Entire second floor has hardwood floors under the carpets.
This property is off market, which means it's not currently listed for sale or rent on Zillow. This may be different from what's available on other websites or public sources.
