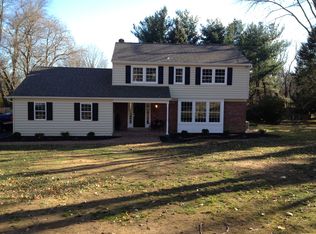Welcome to this gorgeous estate home situated on beautiful 1.9 acres with a stunning in-ground pool on private level backyard. This yard is an entertainer's paradise! From the screened in porch, new maintenance free Trex deck and hot tub, it's a vacation in your very own backyard! Plenty of hardscaping around the pool and deck offers many places to relax and unwind. You need to see this backyard to believe it! As soon as you pull up the front of the house, you will see that this home has been lovingly maintained. Walking through the front door, you enter a two story foyer complete with hardwood floors, wainscoting and a turned dual staircase. To the right is a beautiful large dining room, perfect for family dinners! To the left is the formal living room with lots of windows to let in the abundance of natural light. Through the living room is a private office with a nice view of the backyard. Kitchen is a cook's delight with granite countertops, custom tile backsplash, double wall oven and sink. Kitchen opens to the two story family room complete with floor to ceiling stone gas fireplace. Enjoy time spent with loved ones near the roaring fire. Powder room, laundry room with outside access complete this floor. Upstairs has a expansive owner's suite with sitting room, plantation shutters, three walk-in closets, and a bathroom to envy! Large soaking tub, double vanity and framless tile shower. Three more spacious bedrooms and hall bath are also on this floor. Basement is perfect for a home with a pool. Walkout to a beautiful hardscaped patio that leads to the gated, black wrought iron fence that surrounds the pool. Inside is a TV room, 5th bedroom and a full bath. Perfect for pool guests to use. No trekking pool water throughout the home. This home is everything you could want and more -- including a whole house generator, newer roof and a shed to store your yard tools! Come and see this lovely home today!
This property is off market, which means it's not currently listed for sale or rent on Zillow. This may be different from what's available on other websites or public sources.
