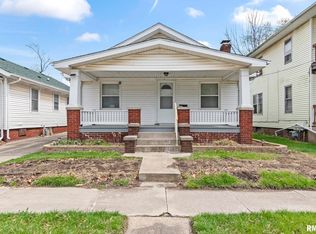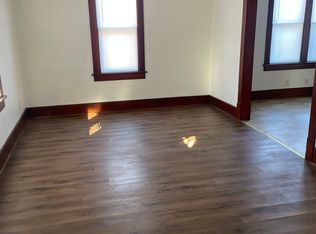Hardwood floors throughout this charming, move-in ready 2BR/2BA bungalow. Large living room with wood burning fireplace, updated and in excellent condition close to Memorial Medical Center and shopping areas. Large two-car garage with attached man cave for watching your favorite sports, or use as a kids' playroom or recreation room. Appliances stay. Custom built chicken coop is in place for you to have your own fresh eggs for breakfast, and the garage and basement provide plenty of extra storage.
This property is off market, which means it's not currently listed for sale or rent on Zillow. This may be different from what's available on other websites or public sources.


