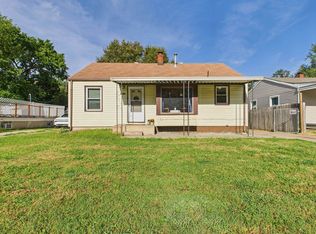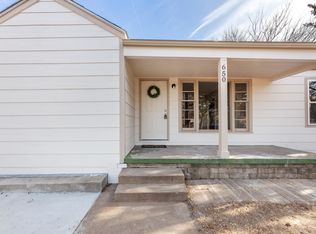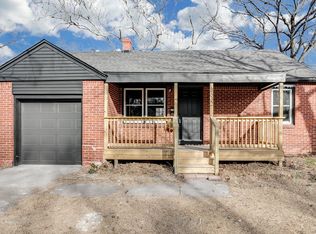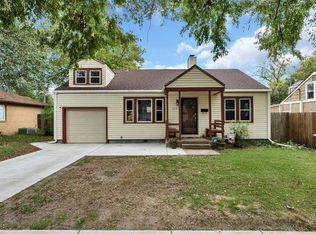Welcome to this charming home nestled in the sought-after neighborhood of Sleepy Hollow! This 3-bedroom, 1-bathroom stunner boasts a spacious living room and dining room, complete with beautiful hardwood floors that add warmth and character to the space. The large master bedroom is a true retreat, offering ample space to relax and unwind. Recently renovated with a new furnace, A/C unit, and roof, this home is ready to provide you with comfort and peace of mind. The neighborhood is quiet and secluded, yet conveniently located within walking distance to Wesley Medical Center and a variety of delicious restaurants. The unfinished basement, currently housing the laundry room with a washer and dryer, offers endless possibilities for customization. Don't miss out on the opportunity to make this charming home yours. Schedule a showing today! Seller is a licensed real estate agent in the state of Kansas.
Pending
$142,500
924 N Rutan St, Wichita, KS 67208
3beds
1,572sqft
Est.:
Single Family Onsite Built
Built in 1916
5,227.2 Square Feet Lot
$142,600 Zestimate®
$91/sqft
$-- HOA
What's special
- 28 days |
- 679 |
- 34 |
Zillow last checked: 8 hours ago
Listing updated: December 12, 2025 at 01:25pm
Listed by:
Richard Vargas 316-390-8195,
Heritage 1st Realty
Source: SCKMLS,MLS#: 665840
Facts & features
Interior
Bedrooms & bathrooms
- Bedrooms: 3
- Bathrooms: 1
- Full bathrooms: 1
Primary bedroom
- Description: Carpet
- Level: Main
- Area: 240
- Dimensions: 15 X 16
Kitchen
- Description: Tile
- Level: Main
- Area: 81
- Dimensions: 9 X 9
Living room
- Description: Wood
- Level: Main
- Area: 168
- Dimensions: 14 X 12
Heating
- Forced Air, Natural Gas
Cooling
- Central Air, Electric
Appliances
- Laundry: In Basement
Features
- Basement: Unfinished
- Number of fireplaces: 1
- Fireplace features: One
Interior area
- Total interior livable area: 1,572 sqft
- Finished area above ground: 1,572
- Finished area below ground: 0
Property
Parking
- Parking features: None
Features
- Levels: One
- Stories: 1
Lot
- Size: 5,227.2 Square Feet
- Features: Standard
Details
- Parcel number: 0871261403202006.00
Construction
Type & style
- Home type: SingleFamily
- Architectural style: Bungalow
- Property subtype: Single Family Onsite Built
Materials
- Frame
- Foundation: Concrete Perimeter
- Roof: Composition
Condition
- Year built: 1916
Utilities & green energy
- Gas: Natural Gas Available
- Utilities for property: Sewer Available, Natural Gas Available, Public
Community & HOA
Community
- Subdivision: HYDE & ELLIS
HOA
- Has HOA: No
Location
- Region: Wichita
Financial & listing details
- Price per square foot: $91/sqft
- Annual tax amount: $1,248
- Date on market: 12/11/2025
- Cumulative days on market: 29 days
- Ownership: Individual
- Road surface type: Paved
Estimated market value
$142,600
$135,000 - $150,000
$1,318/mo
Price history
Price history
Price history is unavailable.
Public tax history
Public tax history
Tax history is unavailable.BuyAbility℠ payment
Est. payment
$747/mo
Principal & interest
$553
Property taxes
$144
Home insurance
$50
Climate risks
Neighborhood: Macdonald
Nearby schools
GreatSchools rating
- 6/10College Hill Elementary SchoolGrades: PK-5Distance: 0.8 mi
- 8/10Robinson Middle SchoolGrades: 6-8Distance: 1.1 mi
- NAWichita Learning CenterGrades: Distance: 1.2 mi
Schools provided by the listing agent
- Elementary: College Hill
- Middle: Robinson
- High: East
Source: SCKMLS. This data may not be complete. We recommend contacting the local school district to confirm school assignments for this home.
- Loading



