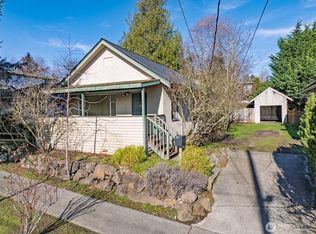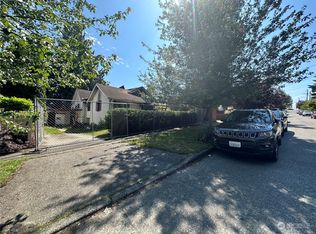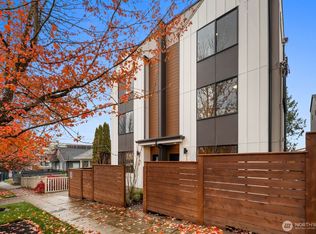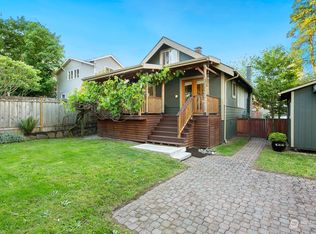Sold
Listed by:
Vince M Grant,
RE/MAX Elite,
Cole Grant,
RE/MAX Elite
Bought with: Windermere Real Estate Co.
$695,000
924 N 86th Street, Seattle, WA 98103
2beds
1,130sqft
Single Family Residence
Built in 1985
2,548.26 Square Feet Lot
$705,800 Zestimate®
$615/sqft
$3,055 Estimated rent
Home value
$705,800
$671,000 - $741,000
$3,055/mo
Zestimate® history
Loading...
Owner options
Explore your selling options
What's special
Welcome to your 2-bed, 1.5-bath Green Lake home! Beautiful, remodeled kitchen, with stainless steel appliances and wood cabinets. Open floor plan with bright living room and a cozy gas fireplace. Primary bedroom upstairs with full bath and large closets. Second bedroom upstairs creating flexible space that could be used for guest room, home office, gym, or play area. Mini-split heaters with A/C! Attached garage and plenty of parking. Fully fenced backyard with large patio for entertaining. Easy commute downtown; minutes to Northgate Light Rail and I-5! Walk to beautiful Green Lake to enjoy scenic walking trails, parks, shops, restaurants, entertainment, and more! Pre-inspection attached to listing.
Zillow last checked: 8 hours ago
Listing updated: November 03, 2023 at 10:22am
Listed by:
Vince M Grant,
RE/MAX Elite,
Cole Grant,
RE/MAX Elite
Bought with:
Kayleigh Schickler, 22004698
Windermere Real Estate Co.
Source: NWMLS,MLS#: 2168109
Facts & features
Interior
Bedrooms & bathrooms
- Bedrooms: 2
- Bathrooms: 2
- Full bathrooms: 1
- 1/2 bathrooms: 1
Primary bedroom
- Level: Second
Bedroom
- Level: Second
Bathroom full
- Level: Second
Other
- Level: Main
Dining room
- Level: Main
Entry hall
- Level: Main
Kitchen with eating space
- Level: Main
Living room
- Level: Main
Utility room
- Level: Main
Heating
- Fireplace(s)
Cooling
- Has cooling: Yes
Appliances
- Included: Dishwasher_, Dryer, GarbageDisposal_, Microwave_, Refrigerator_, StoveRange_, Washer, Dishwasher, Garbage Disposal, Microwave, Refrigerator, StoveRange, Water Heater: Electric, Water Heater Location: Utility Closet
Features
- Bath Off Primary, Ceiling Fan(s), Dining Room
- Flooring: Ceramic Tile, Vinyl Plank, Carpet
- Windows: Double Pane/Storm Window
- Basement: None
- Number of fireplaces: 1
- Fireplace features: Gas, Main Level: 1, Fireplace
Interior area
- Total structure area: 1,130
- Total interior livable area: 1,130 sqft
Property
Parking
- Total spaces: 1
- Parking features: Attached Garage
- Attached garage spaces: 1
Features
- Levels: Two
- Stories: 2
- Entry location: Main
- Patio & porch: Ceramic Tile, Wall to Wall Carpet, Bath Off Primary, Ceiling Fan(s), Double Pane/Storm Window, Dining Room, Fireplace, Water Heater
- Has view: Yes
- View description: Territorial
Lot
- Size: 2,548 sqft
- Features: Curbs, Paved, Sidewalk, Fenced-Fully, Gas Available, High Speed Internet, Patio
- Topography: Level
- Residential vegetation: Garden Space
Details
- Parcel number: 6046400670
- Zoning description: Jurisdiction: City
- Special conditions: Standard
Construction
Type & style
- Home type: SingleFamily
- Architectural style: Contemporary
- Property subtype: Single Family Residence
Materials
- Wood Siding
- Foundation: Poured Concrete
- Roof: Composition
Condition
- Good
- Year built: 1985
- Major remodel year: 1985
Utilities & green energy
- Electric: Company: Seattle City Light
- Sewer: Sewer Connected, Company: Seattle Public Utilities
- Water: Public, Company: Seattle Public Utilities
Community & neighborhood
Location
- Region: Seattle
- Subdivision: Green Lake
Other
Other facts
- Listing terms: Cash Out,Conventional,FHA,VA Loan
- Cumulative days on market: 571 days
Price history
| Date | Event | Price |
|---|---|---|
| 10/30/2023 | Sold | $695,000+6.9%$615/sqft |
Source: | ||
| 10/8/2023 | Pending sale | $650,000$575/sqft |
Source: | ||
| 10/4/2023 | Listed for sale | $650,000+10.2%$575/sqft |
Source: | ||
| 9/28/2018 | Sold | $590,000-1.7%$522/sqft |
Source: | ||
| 9/28/2018 | Listed for sale | $600,206$531/sqft |
Source: Coldwell Banker Bain #1330304 Report a problem | ||
Public tax history
| Year | Property taxes | Tax assessment |
|---|---|---|
| 2024 | $6,682 +20% | $676,000 +18.4% |
| 2023 | $5,568 +2% | $571,000 -8.8% |
| 2022 | $5,458 +4.2% | $626,000 +13.2% |
Find assessor info on the county website
Neighborhood: Greenwood
Nearby schools
GreatSchools rating
- 8/10Daniel Bagley Elementary SchoolGrades: K-5Distance: 0.4 mi
- 9/10Robert Eagle Staff Middle SchoolGrades: 6-8Distance: 0.4 mi
- 8/10Ingraham High SchoolGrades: 9-12Distance: 2.4 mi
Schools provided by the listing agent
- Elementary: Daniel Bagley
- Middle: Robert Eagle Staff Middle School
- High: Ingraham High
Source: NWMLS. This data may not be complete. We recommend contacting the local school district to confirm school assignments for this home.
Get a cash offer in 3 minutes
Find out how much your home could sell for in as little as 3 minutes with a no-obligation cash offer.
Estimated market value$705,800
Get a cash offer in 3 minutes
Find out how much your home could sell for in as little as 3 minutes with a no-obligation cash offer.
Estimated market value
$705,800



