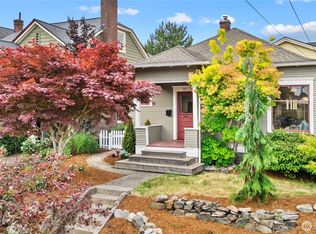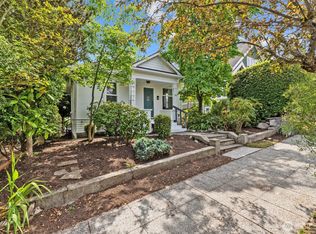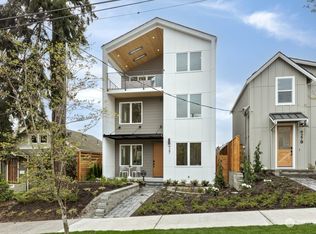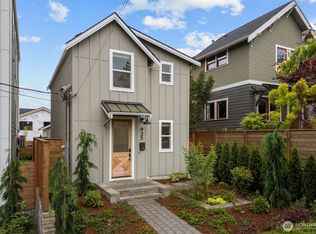Sold
Listed by:
Gretchen Schmidt,
COMPASS
Bought with: PRO RLTYSRVCS Eastside
$670,000
924 N 78th Street, Seattle, WA 98103
2beds
1,020sqft
Single Family Residence
Built in 1900
5,998.21 Square Feet Lot
$719,300 Zestimate®
$657/sqft
$2,269 Estimated rent
Home value
$719,300
$626,000 - $820,000
$2,269/mo
Zestimate® history
Loading...
Owner options
Explore your selling options
What's special
Lakeside living in this turn-of-the-century Green Lake Victorian Bungalow. Enjoy vintage detailing with many updates. High 10 ft ceilings & huge windows make this home feel bright and spacious. Step out of the French doors onto the deck and back patio. Plenty of room for gardening in the raised beds & extra-large yard. This property is so unique! Not only is it a 6000 sqft DOUBLE LOT with alley access, it also has a rare 2-CAR GARAGE. Plenty of room for a workshop, studio or gear storage. Developers & homeowners - The extra large lot is ideal for an ADU and/or DADU. Walk or roll to Green Lake & Greenwood restaurants, parks and shops. Minutes away from downtown & freeways, yet it feels like you are a world away from everything. Preinspected
Zillow last checked: 8 hours ago
Listing updated: November 28, 2023 at 04:33pm
Offers reviewed: Oct 24
Listed by:
Gretchen Schmidt,
COMPASS
Bought with:
William McNeil, 133716
PRO RLTYSRVCS Eastside
Source: NWMLS,MLS#: 2168922
Facts & features
Interior
Bedrooms & bathrooms
- Bedrooms: 2
- Bathrooms: 1
- Full bathrooms: 1
- Main level bedrooms: 2
Primary bedroom
- Level: Main
Bedroom
- Level: Main
Bathroom full
- Level: Main
Dining room
- Level: Main
Entry hall
- Level: Main
Kitchen without eating space
- Level: Main
Living room
- Level: Main
Utility room
- Level: Main
Heating
- Forced Air
Cooling
- None
Appliances
- Included: Dishwasher_, Dryer, Refrigerator_, StoveRange_, Washer, Dishwasher, Refrigerator, StoveRange, Water Heater: Electric, Water Heater Location: Utility Room
Features
- Dining Room, Walk-In Pantry
- Flooring: Ceramic Tile, Hardwood, Carpet
- Doors: French Doors
- Basement: None
- Has fireplace: No
Interior area
- Total structure area: 1,020
- Total interior livable area: 1,020 sqft
Property
Parking
- Total spaces: 2
- Parking features: Detached Garage
- Garage spaces: 2
Features
- Levels: One
- Stories: 1
- Entry location: Main
- Patio & porch: Ceramic Tile, Hardwood, Wall to Wall Carpet, Dining Room, French Doors, Walk-In Pantry, Water Heater
Lot
- Size: 5,998 sqft
- Dimensions: 6,000sf / 0.1377 acres
- Features: Curbs, Paved, Sidewalk, Deck, Fenced-Partially, Gas Available, High Speed Internet, Patio, Shop
- Topography: Level
- Residential vegetation: Garden Space
Details
- Parcel number: 3797000940
- Zoning description: NR3,Jurisdiction: City
- Special conditions: Standard
Construction
Type & style
- Home type: SingleFamily
- Architectural style: Craftsman
- Property subtype: Single Family Residence
Materials
- Wood Siding
- Foundation: Poured Concrete
- Roof: Composition
Condition
- Good
- Year built: 1900
Utilities & green energy
- Electric: Company: Seattle City / PSE
- Sewer: Sewer Connected, Company: Seattle Public
- Water: Community, Company: Seattle Public
- Utilities for property: Century Link
Community & neighborhood
Location
- Region: Seattle
- Subdivision: Green Lake
Other
Other facts
- Listing terms: Cash Out,Conventional
- Cumulative days on market: 548 days
Price history
| Date | Event | Price |
|---|---|---|
| 7/14/2025 | Sold | $670,000-24.1%$657/sqft |
Source: Public Record Report a problem | ||
| 11/28/2023 | Sold | $883,000+13.9%$866/sqft |
Source: | ||
| 10/25/2023 | Pending sale | $775,000$760/sqft |
Source: | ||
| 10/19/2023 | Listed for sale | $775,000+68.5%$760/sqft |
Source: | ||
| 8/16/2007 | Sold | $460,000+42.9%$451/sqft |
Source: | ||
Public tax history
| Year | Property taxes | Tax assessment |
|---|---|---|
| 2024 | $7,901 +3.4% | $774,000 +1.4% |
| 2023 | $7,639 +15.2% | $763,000 +4.2% |
| 2022 | $6,632 +8.3% | $732,000 +18.1% |
Find assessor info on the county website
Neighborhood: Greenwood
Nearby schools
GreatSchools rating
- 8/10Daniel Bagley Elementary SchoolGrades: K-5Distance: 0.2 mi
- 9/10Robert Eagle Staff Middle SchoolGrades: 6-8Distance: 0.7 mi
- 8/10Ingraham High SchoolGrades: 9-12Distance: 2.9 mi
Schools provided by the listing agent
- Elementary: Daniel Bagley
- Middle: Robert Eagle Staff Middle School
- High: Ingraham High
Source: NWMLS. This data may not be complete. We recommend contacting the local school district to confirm school assignments for this home.
Get a cash offer in 3 minutes
Find out how much your home could sell for in as little as 3 minutes with a no-obligation cash offer.
Estimated market value$719,300
Get a cash offer in 3 minutes
Find out how much your home could sell for in as little as 3 minutes with a no-obligation cash offer.
Estimated market value
$719,300



