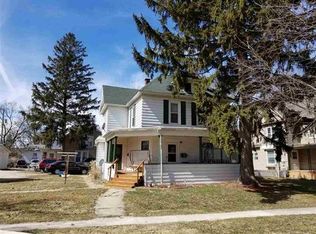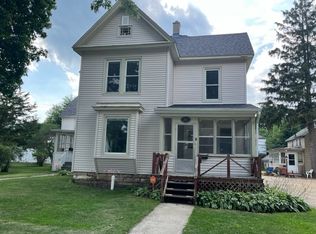Closed
$199,900
924 N 6th St, Rochelle, IL 61068
4beds
2,512sqft
Single Family Residence
Built in 1898
8,712 Square Feet Lot
$200,200 Zestimate®
$80/sqft
$2,077 Estimated rent
Home value
$200,200
$176,000 - $226,000
$2,077/mo
Zestimate® history
Loading...
Owner options
Explore your selling options
What's special
Stately 2 story home currently used as a single family. This property has the potential of a 2 flat providing, income for someone who wants to live on the 1st or 2nd floor. Some of the features include all-natural woodwork, pocket doors, volume ceilings, stain glass windows, updated wrap around front porch, beautiful ornate open stairway. Additional stairway to second floor with outside entrance. The second floor includes 3 bedrooms, walk in closet, kitchen, full bath, plus a lg 6x16' hallway. There are 2 GFA furnaces (1 updated), 2 water heaters, updated electrical & roof. There is inside and outside entrances to the basement. For your mechanic in the family there is an oversized 2-car detached garage w/ 2 openers and controls complete with a service pit and an additional storage/shop area, parking pad with alley access. White picket fencing around the yard.
Zillow last checked: 8 hours ago
Listing updated: March 22, 2025 at 06:12am
Listing courtesy of:
John Bearrows 815-739-9150,
Bearrows Real Estate & Auction Co
Bought with:
Jennie McLaughlin
RE/MAX Hub City
Source: MRED as distributed by MLS GRID,MLS#: 12048252
Facts & features
Interior
Bedrooms & bathrooms
- Bedrooms: 4
- Bathrooms: 2
- Full bathrooms: 2
Primary bedroom
- Features: Flooring (Hardwood)
- Level: Second
- Area: 182 Square Feet
- Dimensions: 13X14
Bedroom 2
- Features: Flooring (Hardwood)
- Level: Second
- Area: 140 Square Feet
- Dimensions: 10X14
Bedroom 3
- Features: Flooring (Carpet)
- Level: Second
- Area: 120 Square Feet
- Dimensions: 10X12
Bedroom 4
- Features: Flooring (Hardwood)
- Level: Main
- Area: 72 Square Feet
- Dimensions: 9X8
Dining room
- Features: Flooring (Hardwood), Window Treatments (Bay Window(s))
- Level: Main
- Area: 210 Square Feet
- Dimensions: 15X14
Family room
- Features: Flooring (Hardwood)
- Level: Main
- Area: 143 Square Feet
- Dimensions: 11X13
Foyer
- Features: Flooring (Hardwood)
- Level: Main
- Area: 66 Square Feet
- Dimensions: 11X6
Kitchen
- Features: Kitchen (Eating Area-Table Space, Pantry-Closet), Flooring (Hardwood)
- Level: Main
- Area: 208 Square Feet
- Dimensions: 13X16
Laundry
- Level: Basement
- Area: 100 Square Feet
- Dimensions: 10X10
Living room
- Features: Flooring (Carpet)
- Level: Main
- Area: 195 Square Feet
- Dimensions: 15X13
Sitting room
- Features: Flooring (Hardwood)
- Level: Second
- Area: 156 Square Feet
- Dimensions: 13X12
Other
- Level: Main
- Area: 20 Square Feet
- Dimensions: 4X5
Walk in closet
- Level: Second
- Area: 30 Square Feet
- Dimensions: 6X5
Heating
- Natural Gas
Cooling
- Central Air
Appliances
- Included: Range, Refrigerator, Washer, Dryer, Disposal, Range Hood, Gas Cooktop
Features
- Basement: Unfinished,Crawl Space,Exterior Entry,Partial
- Attic: Full
Interior area
- Total structure area: 0
- Total interior livable area: 2,512 sqft
Property
Parking
- Total spaces: 4
- Parking features: Garage Door Opener, On Site, Detached, Garage
- Garage spaces: 2
- Has uncovered spaces: Yes
Accessibility
- Accessibility features: No Disability Access
Features
- Stories: 2
Lot
- Size: 8,712 sqft
- Dimensions: 66X132
Details
- Parcel number: 24241760080000
- Special conditions: None
Construction
Type & style
- Home type: SingleFamily
- Property subtype: Single Family Residence
Materials
- Vinyl Siding
Condition
- New construction: No
- Year built: 1898
Utilities & green energy
- Sewer: Public Sewer
- Water: Public
Community & neighborhood
Location
- Region: Rochelle
Other
Other facts
- Listing terms: Conventional
- Ownership: Fee Simple
Price history
| Date | Event | Price |
|---|---|---|
| 3/21/2025 | Sold | $199,900$80/sqft |
Source: | ||
| 2/19/2025 | Pending sale | $199,900$80/sqft |
Source: | ||
| 2/7/2025 | Contingent | $199,900$80/sqft |
Source: | ||
| 2/5/2025 | Listed for sale | $199,900$80/sqft |
Source: | ||
Public tax history
| Year | Property taxes | Tax assessment |
|---|---|---|
| 2023 | $3,796 +1.1% | $53,941 +5.1% |
| 2022 | $3,756 +7.6% | $51,329 +8.3% |
| 2021 | $3,491 +5.5% | $47,417 +5% |
Find assessor info on the county website
Neighborhood: 61068
Nearby schools
GreatSchools rating
- 3/10Tilton Elementary SchoolGrades: 4-5Distance: 0.2 mi
- 5/10Rochelle Middle SchoolGrades: 6-8Distance: 0.6 mi
- 5/10Rochelle Twp High SchoolGrades: 9-12Distance: 1.4 mi
Schools provided by the listing agent
- Middle: Rochelle Middle School
- High: Rochelle Township High School
- District: 231
Source: MRED as distributed by MLS GRID. This data may not be complete. We recommend contacting the local school district to confirm school assignments for this home.
Get pre-qualified for a loan
At Zillow Home Loans, we can pre-qualify you in as little as 5 minutes with no impact to your credit score.An equal housing lender. NMLS #10287.

