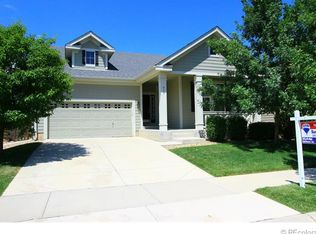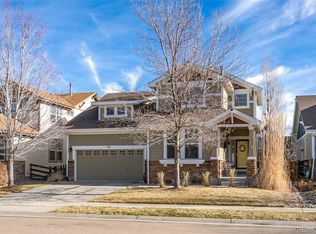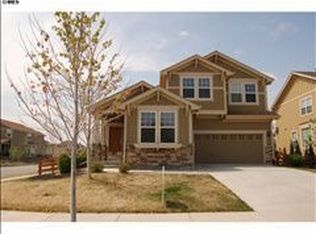ALL CONTRACTS PLEASE MAKE ACCEPTANCE DATE SHALL BE 6/22/20 @ 12 NOON. MR CLEAN LIVES HERE! WALK INTO YOUR BEAUTIFUL AND PEACEFUL HOME WITH NOTHING TO DO BUT MOVE IN. THIS HOME HAS BEAUTIFUL HARDWOOD FLOORS, GRANITE COUNTERTOPS AND THE OPEN FEEL YOU'VE BEEN HOPING FOR! THE LARGE MASTER BEDROOM HAS PLENTY OF ROOM AND A WALKIN CLOSET TO DIE FOR! THE KITCHEN HAS A GAS STOVE, STAINLESS APPLIANCES AND BUILT IN SEATING THAT MAXIMIZES LIVING SPACE. THERE'S PLENTY OF ROOM TO EXPAND IN THE WIDE OPEN, WELL THOUGHT OUT BASEMENT! THERE'S A TREX DECK OUT BACK WITH THE PERFECT YARD SIZE TO ENTERTAIN OR PLAY. THE LANDSCAPING IS BEAUTIFUL AND READY TO ENJOY!
This property is off market, which means it's not currently listed for sale or rent on Zillow. This may be different from what's available on other websites or public sources.


