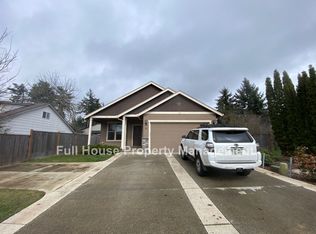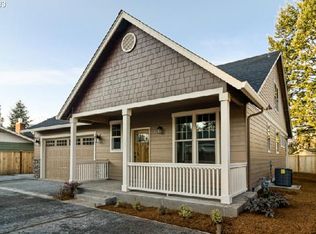Sold
$577,600
924 Leonards Way, Eugene, OR 97404
3beds
1,654sqft
Residential, Single Family Residence
Built in 2015
0.26 Acres Lot
$579,800 Zestimate®
$349/sqft
$2,623 Estimated rent
Home value
$579,800
$528,000 - $638,000
$2,623/mo
Zestimate® history
Loading...
Owner options
Explore your selling options
What's special
Beautiful one level "Weichert" built home in "Prime" Santa Clara subdivision. Walk or bike to near by parks and schools. Very private quarter+ acre site, gives you that Country feel in the city. Landscaped yard with under ground sprinklers, built in covered patio, Gas BBQ hookup and extensive gated RV parking area. Plenty of room for garden area or added shop. Brazilian cherry floors, Chefs kitchen with expansive center island that opens to a large dining area and vaulted living room. Kitchen has custom shaker style , Cherry wood cabinets, soft close drawers, Stainless steel appliances, quartz counter top, and glass tile backsplash with under mount sink. Built in hutch for all your finery and separate pantry. The living room has a wall of windows for natural light and a cozy gas fireplace. The primary bedroom is vaulted with a full private bath and walk in closet. Lots of architectural details in this move in ready home. FA Gas heating system with AC. Come see it today!
Zillow last checked: 8 hours ago
Listing updated: September 27, 2024 at 07:36am
Listed by:
Debbie Nelson 541-521-4620,
Hybrid Real Estate
Bought with:
Bryn Cook, 200708077
Hearthstone Real Estate
Source: RMLS (OR),MLS#: 24609444
Facts & features
Interior
Bedrooms & bathrooms
- Bedrooms: 3
- Bathrooms: 2
- Full bathrooms: 2
- Main level bathrooms: 2
Primary bedroom
- Level: Main
Heating
- Forced Air, Heat Pump
Cooling
- Heat Pump
Appliances
- Included: Dishwasher, Disposal, Free-Standing Gas Range, Microwave, Plumbed For Ice Maker, Range Hood, Stainless Steel Appliance(s), Gas Water Heater
- Laundry: Laundry Room
Features
- High Ceilings, Quartz, Kitchen Island, Pantry
- Flooring: Tile, Wall to Wall Carpet, Wood
- Doors: Storm Door(s)
- Windows: Vinyl Frames
- Basement: Crawl Space
- Number of fireplaces: 1
- Fireplace features: Gas, Insert
Interior area
- Total structure area: 1,654
- Total interior livable area: 1,654 sqft
Property
Parking
- Total spaces: 2
- Parking features: Driveway, RV Access/Parking, Attached
- Attached garage spaces: 2
- Has uncovered spaces: Yes
Accessibility
- Accessibility features: Garage On Main, Main Floor Bedroom Bath, Minimal Steps, One Level, Accessibility
Features
- Levels: One
- Stories: 1
- Patio & porch: Covered Patio, Porch
- Exterior features: Gas Hookup, Yard
- Fencing: Fenced
Lot
- Size: 0.26 Acres
- Features: Level, Private, Sprinkler, SqFt 10000 to 14999
Details
- Additional structures: GasHookup, RVParking, ToolShed
- Parcel number: 1863297
- Zoning: R-1
Construction
Type & style
- Home type: SingleFamily
- Architectural style: Custom Style
- Property subtype: Residential, Single Family Residence
Materials
- Cement Siding, Lap Siding
- Roof: Composition
Condition
- Resale
- New construction: No
- Year built: 2015
Utilities & green energy
- Gas: Gas Hookup, Gas
- Sewer: Public Sewer
- Water: Public
- Utilities for property: Cable Connected
Community & neighborhood
Security
- Security features: Fire Sprinkler System
Location
- Region: Eugene
Other
Other facts
- Listing terms: Cash,Conventional,FHA,VA Loan
- Road surface type: Paved
Price history
| Date | Event | Price |
|---|---|---|
| 9/27/2024 | Sold | $577,600-1.3%$349/sqft |
Source: | ||
| 9/7/2024 | Pending sale | $585,000$354/sqft |
Source: | ||
| 8/17/2024 | Listed for sale | $585,000+51.2%$354/sqft |
Source: | ||
| 9/18/2018 | Sold | $387,000+1.8%$234/sqft |
Source: | ||
| 8/3/2018 | Pending sale | $379,975$230/sqft |
Source: Keller Williams Realty of Eugene and Springfield #18227393 | ||
Public tax history
| Year | Property taxes | Tax assessment |
|---|---|---|
| 2025 | $6,081 +1.3% | $312,092 +3% |
| 2024 | $6,005 +2.6% | $303,002 +3% |
| 2023 | $5,852 +4% | $294,177 +3% |
Find assessor info on the county website
Neighborhood: Santa Clara
Nearby schools
GreatSchools rating
- 7/10Spring Creek Elementary SchoolGrades: K-5Distance: 0.3 mi
- 6/10Madison Middle SchoolGrades: 6-8Distance: 1.5 mi
- 3/10North Eugene High SchoolGrades: 9-12Distance: 1.7 mi
Schools provided by the listing agent
- Elementary: Spring Creek
- Middle: Madison
- High: North Eugene
Source: RMLS (OR). This data may not be complete. We recommend contacting the local school district to confirm school assignments for this home.

Get pre-qualified for a loan
At Zillow Home Loans, we can pre-qualify you in as little as 5 minutes with no impact to your credit score.An equal housing lender. NMLS #10287.
Sell for more on Zillow
Get a free Zillow Showcase℠ listing and you could sell for .
$579,800
2% more+ $11,596
With Zillow Showcase(estimated)
$591,396
