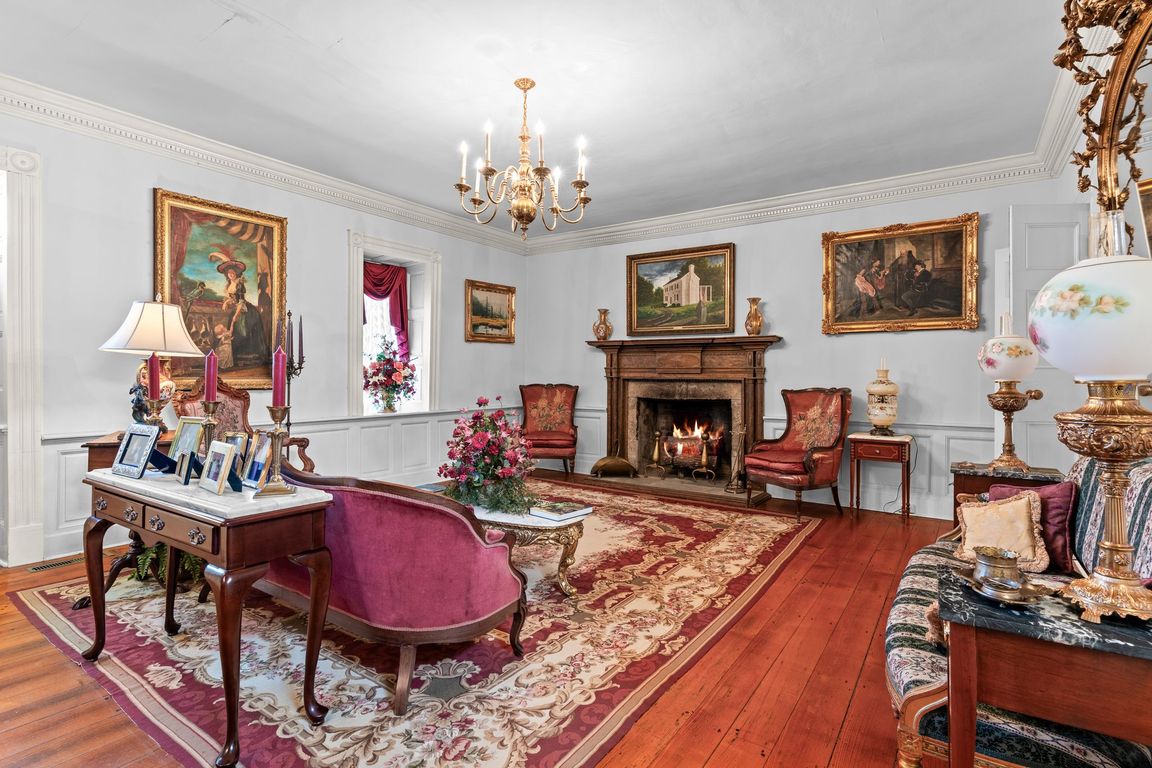Open: Sat 1pm-3:30pm

Active
$2,650,000
5beds
7,448sqft
924 Laura St, Gallatin, TN 37066
5beds
7,448sqft
Single family residence, residential
Built in 1795
7.01 Acres
4 Garage spaces
$356 price/sqft
What's special
Historic smoke houseSprawling master ensuiteKitchen with custom cabinetsGrand foyerOffice buildingBeautiful federal style staircase
Step into Walnut Grove, built by Charles Elliot in 1795. This historic estate sits on a bluff overlooking Station Camp Creek on a sprawling gated 7 acres. 1.6 miles to downtown Gallatin! This colonial style home is a local icon built like a fortress and featuring 2-foot-thick stone walls engineered to ...
- 5 days |
- 1,087 |
- 39 |
Source: RealTracs MLS as distributed by MLS GRID,MLS#: 3049235
Travel times
Living Room
Kitchen
Bedroom
Zillow last checked: 8 hours ago
Listing updated: November 23, 2025 at 01:50pm
Listing Provided by:
Nathaniel Stewart 440-409-4430,
Benchmark Realty 931-281-6160
Source: RealTracs MLS as distributed by MLS GRID,MLS#: 3049235
Facts & features
Interior
Bedrooms & bathrooms
- Bedrooms: 5
- Bathrooms: 3
- Full bathrooms: 3
- Main level bedrooms: 1
Bedroom 1
- Features: Suite
- Level: Suite
- Area: 380 Square Feet
- Dimensions: 19x20
Bedroom 2
- Area: 380 Square Feet
- Dimensions: 19x20
Bedroom 3
- Area: 198 Square Feet
- Dimensions: 11x18
Bedroom 4
- Area: 132 Square Feet
- Dimensions: 11x12
Primary bathroom
- Features: Primary Bedroom
- Level: Primary Bedroom
Dining room
- Area: 400 Square Feet
- Dimensions: 20x20
Kitchen
- Area: 238 Square Feet
- Dimensions: 14x17
Living room
- Features: Formal
- Level: Formal
- Area: 306 Square Feet
- Dimensions: 17x18
Other
- Features: Library
- Level: Library
- Area: 180 Square Feet
- Dimensions: 15x12
Other
- Features: Gathering Room
- Level: Gathering Room
- Area: 260 Square Feet
- Dimensions: 13x20
Heating
- Central
Cooling
- Central Air
Appliances
- Included: Built-In Electric Oven, Electric Oven, Oven, Cooktop, Electric Range, Dishwasher, Microwave, Refrigerator
Features
- Flooring: Wood, Tile
- Basement: Finished
- Fireplace features: Gas, Wood Burning
Interior area
- Total structure area: 7,448
- Total interior livable area: 7,448 sqft
- Finished area above ground: 5,400
- Finished area below ground: 2,048
Property
Parking
- Total spaces: 4
- Parking features: Detached
- Garage spaces: 4
Features
- Levels: Three Or More
- Stories: 3
- Fencing: Full
- Has view: Yes
- View description: Bluff
- Waterfront features: Creek
Lot
- Size: 7.01 Acres
- Features: Cleared, Rolling Slope
- Topography: Cleared,Rolling Slope
Details
- Parcel number: 113P E 04500 000
- Special conditions: Standard
Construction
Type & style
- Home type: SingleFamily
- Property subtype: Single Family Residence, Residential
Materials
- Brick, Stone
- Roof: Metal
Condition
- New construction: No
- Year built: 1795
Utilities & green energy
- Sewer: Public Sewer
- Water: Public
- Utilities for property: Water Available
Community & HOA
HOA
- Has HOA: No
Location
- Region: Gallatin
Financial & listing details
- Price per square foot: $356/sqft
- Annual tax amount: $2,997
- Date on market: 11/20/2025