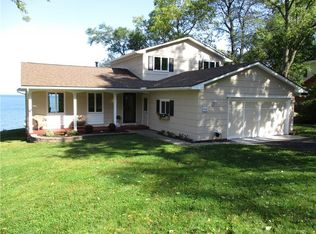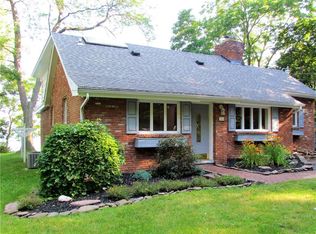WATERFRONT GEM! DESIGNED, DECORATED & UPGRADED BY CHRIS LEIGHTON, OVER $775K INTO THE FINISHES. HIGHEST QUALITY YOU CAN GET* WALLS OF WINDOWS- LIKE YOU'RE ON THE OCEAN* GOURMET CHEF'S KITCHEN, TOP OF THE LINE S/S APPLS, CABINETRY & COUNTTPS*GREATROOM OVERLOOKING VIEWS OF THE WATER,DRAMATIC FIREPL, MOLDINGS & BULTINS* ELABORATE MASTERSUITE, EVERY AMENITY NEEDED*CATHEDRAL CEILING, FLOOR TO CEILING TRAPEZOID WINDOW-KILLER WATERVIEWS, FLOATING FIREPLACE, OFFICE, COFFEE STATION, LAUNDRY RM, SPA BA, FURNITURE GRADE CABINETRY*WALKIN CLOSET TO DIE FOR, COVERED PORCH W/HOT TUB TO WATCH SUNSETS* FINISHED WALKOUT,WALL OF SLIDERS TO PAVER PATIO, FULL BAR, GRANITE,S/S APPLS**FAMILYRM,WALL OF BUILTINS,BILLARDS,EXCER RM, FULL BATH**NEW GUNITE POOL, OUTDOOR KITCHEN,** 60' PIER,FOR 30'BOAT, NEW BREAKWALL
This property is off market, which means it's not currently listed for sale or rent on Zillow. This may be different from what's available on other websites or public sources.

