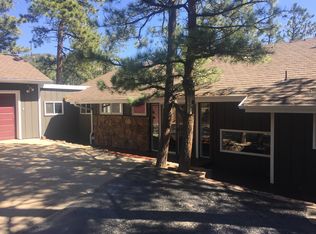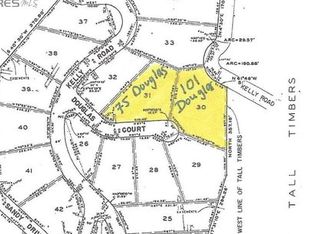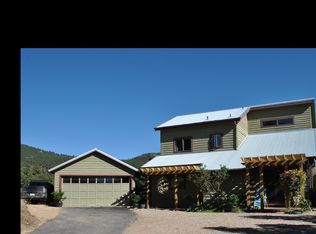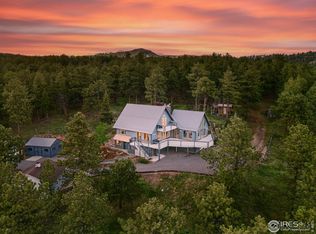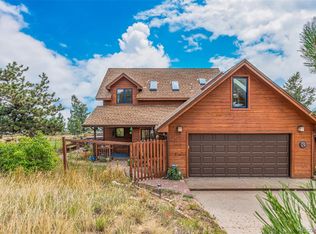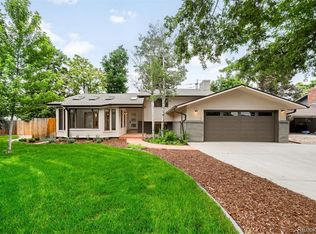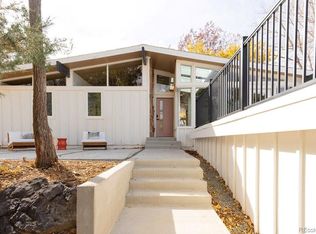Spectacular home with breathtaking mountain views is a tranquil retreat just 10 minutes from Pearl Street. Natural light flows through this beautifully remodeled home w/newer hardwood floors, updated staircase, railings, custom newel posts, newly remodeled primary bath w/marble floors, dual shower heads, free standing soaking tub, double sinks w/new quartz counters & skylights. This home has a charming Scandinavian feel. A chef's dream w/ a remodeled gourmet kitchen complete w/ both quartz & granite counters, Viking range w/gas burners, Viking vent hood, new KitchenAid dishwasher, microwave drawer, large farm sink, large cabinets w/ pull-out drawers for pantry items & a wonderful coffee bar w/cabinets & mountain views. The cozy wood burning fireplace surrounded by stone invites you to sit down, relax & enjoy the views. Lots of outdoor spaces for gathering & enjoying the views including a 1,300 sq ft. deck w/built-in hot tub (New in 2023), both covered & uncovered deck areas to take in the views, a lovely balcony off the large primary bedroom w/vaulted ceilings to enjoy sunsets, covered deck off the family room & flagstone patio off the walk-out lower level. Mountain views from nearly every room in the house. 4 bedrooms plus an office w/ a cozy pellet stove & mountain views. Large steam shower seats at least 4 people. This home has been beautifully updated w/ remodeled main floor bathroom w/ beautiful tile. Lots of windows & skylights throughout bring the outdoors in. 2 reverse osmosis water filters. Solar panels are owned for low electricity bills. Back up generator. Large 3 car garage & a wine cellar. New light fixtures & outlets, new paint inside & out in 2024. New roof & septic system in 2023. EV charger in garage is included. Outdoor movie screen & tree swing. Great location close to Betasso Preserve for cycling, hiking & horseback riding. A short drive to Boulder Creek for fly fishing & trails. 30 min drive to Eldora Ski Resort. Short walk to school bus stop.
For sale
$1,750,000
924 Kelly Road W, Boulder, CO 80302
4beds
3,139sqft
Est.:
Single Family Residence
Built in 1971
1.23 Acres Lot
$-- Zestimate®
$558/sqft
$-- HOA
What's special
- 19 days |
- 1,833 |
- 120 |
Zillow last checked: 8 hours ago
Listing updated: January 31, 2026 at 02:06pm
Listed by:
Sarah Hertzenberg 720-312-3385 sarah.hertzenberg@compass.com,
Compass - Denver
Source: REcolorado,MLS#: 4240972
Tour with a local agent
Facts & features
Interior
Bedrooms & bathrooms
- Bedrooms: 4
- Bathrooms: 3
- Full bathrooms: 1
- 3/4 bathrooms: 2
- Main level bathrooms: 1
- Main level bedrooms: 1
Bedroom
- Description: Wood Floors
- Level: Main
- Area: 144 Square Feet
- Dimensions: 12 x 12
Bedroom
- Description: Wood Floors
- Features: Primary Suite
- Level: Upper
- Area: 325 Square Feet
- Dimensions: 13 x 25
Bedroom
- Description: Lvp Flooring
- Level: Lower
- Area: 169 Square Feet
- Dimensions: 13 x 13
Bedroom
- Description: Lvp Flooring
- Level: Lower
- Area: 130 Square Feet
- Dimensions: 10 x 13
Bathroom
- Level: Main
Bathroom
- Features: Primary Suite
- Level: Upper
Bathroom
- Level: Lower
Dining room
- Description: Wood Floors
- Level: Main
- Area: 143 Square Feet
- Dimensions: 11 x 13
Family room
- Description: Lvp Flooring
- Level: Lower
- Area: 272 Square Feet
- Dimensions: 16 x 17
Great room
- Description: Wood Floors
- Level: Main
- Area: 434 Square Feet
- Dimensions: 14 x 31
Kitchen
- Description: Wood Floors
- Level: Main
- Area: 240 Square Feet
- Dimensions: 12 x 20
Laundry
- Description: With Utility Sink & Cabinets
- Level: Lower
- Area: 117 Square Feet
- Dimensions: 13 x 9
Office
- Description: Lvp Flooring
- Level: Lower
- Area: 169 Square Feet
- Dimensions: 13 x 13
Heating
- Active Solar, Baseboard, Hot Water, Propane, Wood Stove
Cooling
- Air Conditioning-Room
Appliances
- Included: Dishwasher, Disposal, Dryer, Microwave, Oven, Range, Range Hood, Refrigerator, Washer, Water Softener
Features
- Ceiling Fan(s), Eat-in Kitchen, Five Piece Bath, Granite Counters, Open Floorplan, Primary Suite, Quartz Counters, Vaulted Ceiling(s), Walk-In Closet(s)
- Flooring: Tile, Vinyl, Wood
- Windows: Double Pane Windows, Skylight(s)
- Basement: Daylight,Full,Walk-Out Access
- Number of fireplaces: 2
- Fireplace features: Family Room, Free Standing, Insert, Pellet Stove, Wood Burning
Interior area
- Total structure area: 3,139
- Total interior livable area: 3,139 sqft
- Finished area above ground: 3,139
- Finished area below ground: 0
Property
Parking
- Total spaces: 4
- Parking features: Asphalt, Electric Vehicle Charging Station(s)
- Garage spaces: 3
- Details: RV Spaces: 1
Features
- Levels: Tri-Level
- Patio & porch: Covered, Deck
- Exterior features: Balcony
- Has spa: Yes
- Spa features: Spa/Hot Tub
- Fencing: None
- Has view: Yes
- View description: Mountain(s)
Lot
- Size: 1.23 Acres
- Features: Rock Outcropping, Rolling Slope
Details
- Parcel number: 146133003011
- Zoning: F
- Special conditions: Standard
Construction
Type & style
- Home type: SingleFamily
- Property subtype: Single Family Residence
Materials
- Frame, Wood Siding
- Roof: Composition
Condition
- Updated/Remodeled
- Year built: 1971
Utilities & green energy
- Electric: 220 Volts in Garage
- Water: Well
- Utilities for property: Electricity Connected, Internet Access (Wired), Propane
Community & HOA
Community
- Security: Carbon Monoxide Detector(s), Smoke Detector(s), Video Doorbell
- Subdivision: Tall Timbers
HOA
- Has HOA: No
Location
- Region: Boulder
Financial & listing details
- Price per square foot: $558/sqft
- Tax assessed value: $1,539,100
- Annual tax amount: $8,924
- Date on market: 1/28/2026
- Listing terms: Cash,Conventional,FHA,VA Loan
- Exclusions: Personal Property And Televisions
- Ownership: Individual
- Electric utility on property: Yes
- Road surface type: Paved
Estimated market value
Not available
Estimated sales range
Not available
Not available
Price history
Price history
| Date | Event | Price |
|---|---|---|
| 1/28/2026 | Listed for sale | $1,750,000+2.3%$558/sqft |
Source: | ||
| 1/27/2026 | Listing removed | $7,500$2/sqft |
Source: Zillow Rentals Report a problem | ||
| 12/18/2025 | Price change | $7,500-11.8%$2/sqft |
Source: Zillow Rentals Report a problem | ||
| 12/10/2025 | Price change | $8,500-5.6%$3/sqft |
Source: Zillow Rentals Report a problem | ||
| 11/19/2025 | Price change | $9,000-18.2%$3/sqft |
Source: Zillow Rentals Report a problem | ||
Public tax history
Public tax history
| Year | Property taxes | Tax assessment |
|---|---|---|
| 2025 | $8,844 +7.8% | $96,194 -10.4% |
| 2024 | $8,207 +29.6% | $107,361 +4.6% |
| 2023 | $6,333 +5.5% | $102,625 +46.3% |
Find assessor info on the county website
BuyAbility℠ payment
Est. payment
$9,852/mo
Principal & interest
$8466
Property taxes
$773
Home insurance
$613
Climate risks
Neighborhood: 80302
Nearby schools
GreatSchools rating
- 6/10Flatirons Elementary SchoolGrades: K-5Distance: 3.7 mi
- 5/10Casey Middle SchoolGrades: 6-8Distance: 4 mi
- 10/10Boulder High SchoolGrades: 9-12Distance: 4.3 mi
Schools provided by the listing agent
- Elementary: Flatirons
- Middle: Manhattan
- High: Boulder
- District: Boulder Valley RE 2
Source: REcolorado. This data may not be complete. We recommend contacting the local school district to confirm school assignments for this home.
- Loading
- Loading
