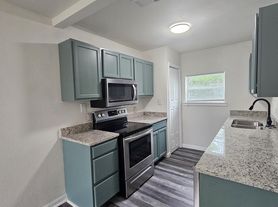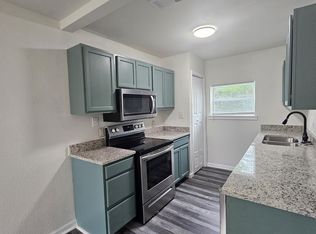Welcome home to this charming 2 bedroom 1 bath 1092 sqft home. New central A/C, paint and laminate flooring. Must see. Covered front porch and new rear patio. Also has a 2 Car carport for vehicles. Walking distance to downtown square with various shops, restaurants and more. Only a few blocks East of the Mt. Vernon High School with easy access to I-30.
12 month lease, Tenant responsible for utilities, lawn maintenance, and water. Trash and sewer are included in the water bill through the town. Maximum of 2 dogs are allowed.
House for rent
Accepts Zillow applications
$1,200/mo
924 Kaufman St S, Mount Vernon, TX 75457
2beds
1,092sqft
Price may not include required fees and charges.
Single family residence
Available now
Dogs OK
Central air
Hookups laundry
Off street parking
Heat pump
What's special
Laminate flooringNew rear patioCovered front porch
- 11 days |
- -- |
- -- |
Travel times
Facts & features
Interior
Bedrooms & bathrooms
- Bedrooms: 2
- Bathrooms: 1
- Full bathrooms: 1
Heating
- Heat Pump
Cooling
- Central Air
Appliances
- Included: Dishwasher, Microwave, Oven, WD Hookup
- Laundry: Hookups
Features
- WD Hookup
- Flooring: Hardwood
Interior area
- Total interior livable area: 1,092 sqft
Property
Parking
- Parking features: Off Street
- Details: Contact manager
Features
- Exterior features: Garbage included in rent, Sewage included in rent, Water not included in rent
Details
- Parcel number: 000910000000050000000
Construction
Type & style
- Home type: SingleFamily
- Property subtype: Single Family Residence
Utilities & green energy
- Utilities for property: Garbage, Sewage
Community & HOA
Location
- Region: Mount Vernon
Financial & listing details
- Lease term: 1 Year
Price history
| Date | Event | Price |
|---|---|---|
| 11/5/2025 | Price change | $1,200-7.7%$1/sqft |
Source: Zillow Rentals | ||
| 11/1/2025 | Listed for rent | $1,300$1/sqft |
Source: Zillow Rentals | ||
| 10/17/2025 | Listing removed | $149,900$137/sqft |
Source: GTARMLS #25005278 | ||
| 8/6/2025 | Price change | $149,900-3.3%$137/sqft |
Source: | ||
| 7/7/2025 | Price change | $155,000-6.1%$142/sqft |
Source: | ||

