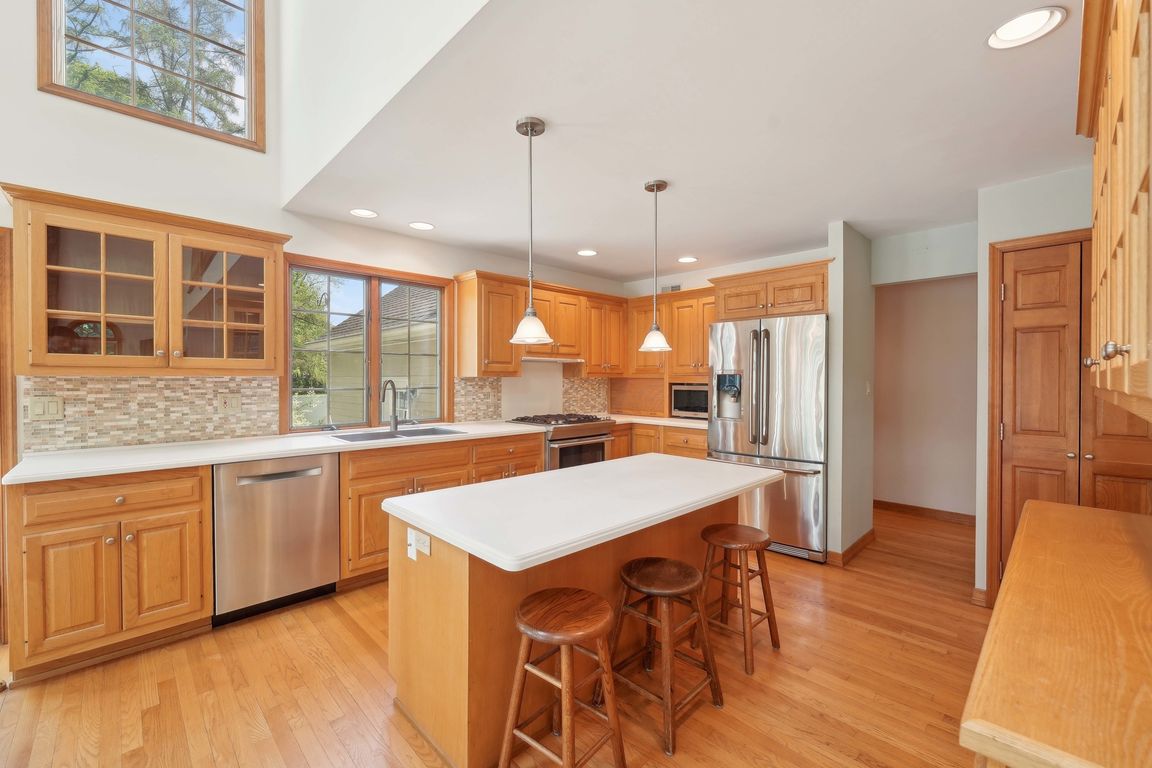
For salePrice cut: $49.5K (10/9)
$750,000
3beds
3,160sqft
924 Hughes Dr, Hamilton, NJ 08690
3beds
3,160sqft
Single family residence
Built in 1991
0.90 Acres
2 Attached garage spaces
$237 price/sqft
What's special
Expansive backyardCathedral ceilingHot water heating systemPrivate oasisCharming brick pathFlowering bushesPlenty of closet space
Nestled in its own private oasis, this beautiful custom home is an absolute dream! As you enter the front of the house along the charming brick path, notice the flowering bushes and custom wood/glass front door, with matching sidelights. Entering the two-story foyer, you can't help but notice the gorgeous view ...
- 10 days |
- 1,028 |
- 55 |
Likely to sell faster than
Source: All Jersey MLS,MLS#: 2605704R
Travel times
Kitchen
Family Room
Bathroom
Zillow last checked: 7 hours ago
Listing updated: October 09, 2025 at 04:52pm
Listed by:
KIMBERLY A. VILLANI,
EXP REALTY, LLC 866-201-6210
Source: All Jersey MLS,MLS#: 2605704R
Facts & features
Interior
Bedrooms & bathrooms
- Bedrooms: 3
- Bathrooms: 3
- Full bathrooms: 2
- 1/2 bathrooms: 1
Primary bedroom
- Features: 1st Floor, Two Sinks, Full Bath, Walk-In Closet(s)
- Level: First
Bathroom
- Features: Stall Shower and Tub, Two Sinks
Dining room
- Features: Living Dining Combo
Kitchen
- Features: Granite/Corian Countertops, Breakfast Bar, Kitchen Exhaust Fan, Kitchen Island, Pantry
Basement
- Area: 0
Heating
- Baseboard, Radiant
Cooling
- Central Air, Ceiling Fan(s)
Appliances
- Included: Dishwasher, Dryer, Gas Range/Oven, Exhaust Fan, Refrigerator, Washer, Kitchen Exhaust Fan, Electric Water Heater
Features
- Blinds, Cathedral Ceiling(s), Central Vacuum, Drapes-See Remarks, High Ceilings, Security System, Shades-Existing, Skylight, Vaulted Ceiling(s), Wet Bar, 1 Bedroom, Entrance Foyer, Great Room, Kitchen, Laundry Room, Library/Office, Bath Half, Bath Full, Storage, Family Room, 2 Bedrooms, Attic, Loft, Bath Other, Unfinished/Other Room
- Flooring: Carpet, Ceramic Tile, Radiant, Wood
- Windows: Insulated Windows, Blinds, Drapes, Shades-Existing, Skylight(s)
- Basement: Full, Exterior Entry, Interior Entry
- Has fireplace: Yes
- Fireplace features: Wood Burning
Interior area
- Total structure area: 3,160
- Total interior livable area: 3,160 sqft
Video & virtual tour
Property
Parking
- Total spaces: 2
- Parking features: 1 Car Width, Additional Parking, Asphalt, Garage, Attached, Oversized, Garage Door Opener
- Attached garage spaces: 2
- Has uncovered spaces: Yes
Accessibility
- Accessibility features: Shower Seat, Stall Shower
Features
- Levels: Below Grade, Three Or More, At Grade, Two
- Stories: 2
- Patio & porch: Porch, Deck
- Exterior features: Open Porch(es), Deck, Storage Shed, Yard, Insulated Pane Windows
Lot
- Size: 0.9 Acres
- Dimensions: 428.00 x 120.00
- Features: Near Shopping, Near Train, Flag Lot, Wooded
Details
- Additional structures: Shed(s)
- Parcel number: 0301512000000020
Construction
Type & style
- Home type: SingleFamily
- Architectural style: Contemporary, Custom Home, Two Story
- Property subtype: Single Family Residence
Materials
- Roof: Asphalt
Condition
- Year built: 1991
Utilities & green energy
- Gas: Natural Gas
- Sewer: Public Sewer
- Water: Public
- Utilities for property: Cable TV, Electricity Connected, Natural Gas Connected
Community & HOA
Community
- Security: Security System
Location
- Region: Hamilton
Financial & listing details
- Price per square foot: $237/sqft
- Tax assessed value: $405,600
- Annual tax amount: $14,293
- Date on market: 10/9/2025
- Ownership: Fee Simple
- Electric utility on property: Yes