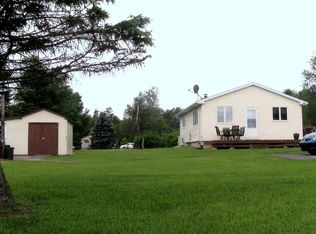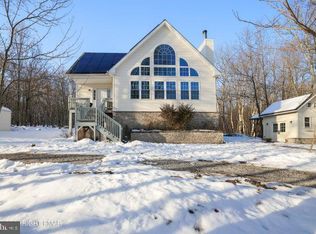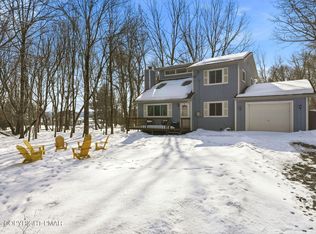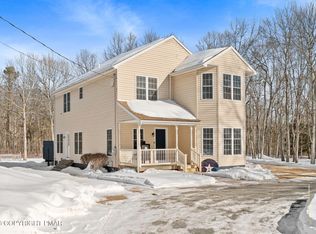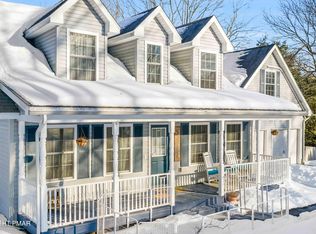THIS IS THE ONE! Vast 10.39-ACRE FARMETTE with breathtaking MOUNTAIN VIEWS in Pleasant Valley School District! This 3-bedroom, 2-bath home offers two spacious living areas, each with a cozy propane fireplace and warm wood flooring. Enjoy seamless indoor/outdoor living with two composite decks and a heated three-season room, perfect for relaxing and taking in the views year-round. Modern upgrades include mostly PEX plumbing and a whole-house generator for added peace of mind. Outside, you'll find a detached 2-car garage, two storage sheds, and a barn—ideal for animals, hobbies, or storage. Whether you're dreaming of a HOMESTEAD or a peaceful country retreat, this property is full of potential. Be sure to check out the virtual and video tours. Schedule your private showing today!
Pending
$530,000
924 Hell Hollow Rd, Kunkletown, PA 18058
3beds
1,638sqft
Est.:
Single Family Residence
Built in 1986
10.39 Acres Lot
$524,800 Zestimate®
$324/sqft
$-- HOA
What's special
Two storage shedsHeated three-season roomBreathtaking mountain viewsTwo composite decksCozy propane fireplaceWarm wood flooring
- 20 days |
- 1,011 |
- 62 |
Zillow last checked: 8 hours ago
Listing updated: February 12, 2026 at 04:54pm
Listed by:
Jennifer Coover 570-355-1640,
Anchors & Acres Real Estate 570-355-1640
Source: PMAR,MLS#: PM-138623
Facts & features
Interior
Bedrooms & bathrooms
- Bedrooms: 3
- Bathrooms: 2
- Full bathrooms: 2
Primary bedroom
- Level: Lower
- Area: 114.75
- Dimensions: 13.5 x 8.5
Bedroom 2
- Level: Lower
- Area: 182
- Dimensions: 14 x 13
Bedroom 3
- Level: Lower
- Area: 80
- Dimensions: 8 x 10
Primary bathroom
- Level: Upper
- Area: 60
- Dimensions: 7.5 x 8
Bathroom 2
- Level: Lower
- Area: 32.5
- Dimensions: 5 x 6.5
Dining room
- Level: Upper
- Area: 175
- Dimensions: 14 x 12.5
Family room
- Level: Lower
- Area: 156
- Dimensions: 13 x 12
Kitchen
- Level: Upper
- Area: 162
- Dimensions: 18 x 9
Living room
- Level: Upper
- Area: 322
- Dimensions: 14 x 23
Heating
- Baseboard, Fireplace(s), Electric, Propane
Cooling
- Ceiling Fan(s), Window Unit(s)
Appliances
- Included: Electric Oven, Electric Range, Refrigerator, Water Heater, Dishwasher, Microwave, Washer, Dryer
- Laundry: Lower Level, In Unit, Sink
Features
- Granite Counters, Open Floorplan, Recessed Lighting, High Speed Internet, Bookcases, Ceiling Fan(s)
- Flooring: Carpet, Tile, Vinyl, Wood
- Doors: Sliding Doors, Storm Door(s)
- Windows: Skylight(s), Window Coverings
- Basement: Heated
- Number of fireplaces: 2
- Fireplace features: Family Room, Living Room, Propane, Stone, Blower Fan
Interior area
- Total structure area: 1,638
- Total interior livable area: 1,638 sqft
- Finished area above ground: 846
- Finished area below ground: 792
Video & virtual tour
Property
Parking
- Total spaces: 12
- Parking features: Garage - Attached, Open
- Attached garage spaces: 2
- Uncovered spaces: 10
Features
- Stories: 2
- Patio & porch: Porch, Rear Porch, Deck, Covered, Enclosed, Glass Enclosed, Screened
- Fencing: Back Yard,Partial,Wood
- Has view: Yes
- View description: Mountain(s), Pasture, Skyline, Trees/Woods
Lot
- Size: 10.39 Acres
- Dimensions: 446' x 394' x 208' x 372' x 671' x 760'
- Features: Sloped, Back Yard, Cleared, Few Trees, Pasture
Details
- Additional structures: Barn(s), Shed(s)
- Parcel number: 13.11.1.172
- Zoning description: Residential
- Special conditions: Standard
- Horses can be raised: Yes
- Horse amenities: Barn, Pasture
Construction
Type & style
- Home type: SingleFamily
- Architectural style: Bi-Level
- Property subtype: Single Family Residence
Materials
- Vinyl Siding
- Roof: Shingle
Condition
- Year built: 1986
Utilities & green energy
- Electric: 200+ Amp Service
- Sewer: On Site Septic
- Water: Well
- Utilities for property: Cable Available, Propane Tank Owned
Community & HOA
Community
- Subdivision: None
HOA
- Has HOA: No
Location
- Region: Kunkletown
Financial & listing details
- Price per square foot: $324/sqft
- Tax assessed value: $186,280
- Annual tax amount: $6,025
- Date on market: 2/2/2026
- Listing terms: Cash,Conventional
- Inclusions: Refrigerator; Microwave; Dishwasher; Electric Oven/Range; Washer; Dryer; Generator; Water Filtration System; Water Heater; Propane Tanks; Patio/Sunroom Furniture
- Exclusions: Rear-Facing Wooden Shed; Camper; Horse Trailer
- Road surface type: Paved
Estimated market value
$524,800
$499,000 - $551,000
$2,411/mo
Price history
Price history
| Date | Event | Price |
|---|---|---|
| 2/13/2026 | Pending sale | $530,000$324/sqft |
Source: PMAR #PM-138623 Report a problem | ||
| 2/2/2026 | Listed for sale | $530,000$324/sqft |
Source: PMAR #PM-138623 Report a problem | ||
| 2/1/2026 | Listing removed | $530,000$324/sqft |
Source: | ||
| 9/25/2025 | Price change | $530,000-3.6%$324/sqft |
Source: PMAR #PM-132867 Report a problem | ||
| 9/15/2025 | Listed for sale | $550,000$336/sqft |
Source: PMAR #PM-132867 Report a problem | ||
| 8/10/2025 | Pending sale | $550,000$336/sqft |
Source: PMAR #PM-132867 Report a problem | ||
| 7/15/2025 | Price change | $550,000-3.5%$336/sqft |
Source: PMAR #PM-132867 Report a problem | ||
| 6/24/2025 | Price change | $570,000-4.2%$348/sqft |
Source: PMAR #PM-132867 Report a problem | ||
| 6/5/2025 | Listed for sale | $595,000+361.6%$363/sqft |
Source: PMAR #PM-132867 Report a problem | ||
| 10/31/1995 | Sold | $128,900$79/sqft |
Source: Agent Provided Report a problem | ||
Public tax history
Public tax history
| Year | Property taxes | Tax assessment |
|---|---|---|
| 2025 | $5,931 +7.1% | $186,280 |
| 2024 | $5,536 +4.3% | $186,280 |
| 2023 | $5,306 +3% | $186,280 |
| 2022 | $5,152 | $186,280 |
| 2021 | $5,152 +2.3% | $186,280 |
| 2020 | $5,035 +6.6% | $186,280 +591.7% |
| 2019 | $4,721 | $26,930 |
| 2018 | $4,721 +1.2% | $26,930 |
| 2017 | $4,667 +578.3% | $26,930 |
| 2016 | $688 | $26,930 |
| 2015 | -- | $26,930 +3.4% |
| 2014 | -- | $26,050 |
| 2013 | -- | $26,050 |
| 2012 | -- | $26,050 |
| 2011 | -- | $26,050 |
| 2010 | -- | $26,050 |
| 2008 | -- | $26,050 |
| 2007 | -- | $26,050 |
| 2006 | -- | $26,050 |
| 2005 | -- | $26,050 |
| 2004 | -- | $26,050 |
| 2003 | -- | $26,050 |
Find assessor info on the county website
BuyAbility℠ payment
Est. payment
$3,075/mo
Principal & interest
$2465
Property taxes
$610
Climate risks
Neighborhood: 18058
Nearby schools
GreatSchools rating
- 5/10Pleasant Valley Intrmd SchoolGrades: 3-5Distance: 3.6 mi
- 4/10Pleasant Valley Middle SchoolGrades: 6-8Distance: 6.4 mi
- 5/10Pleasant Valley High SchoolGrades: 9-12Distance: 6.7 mi
