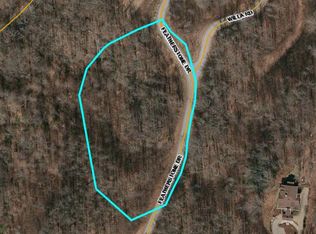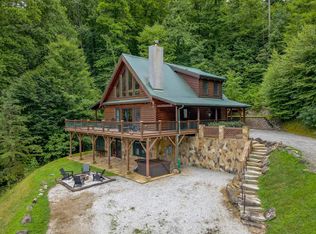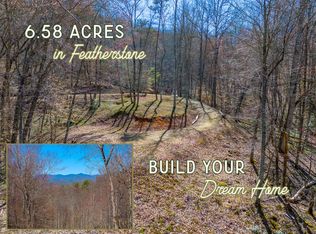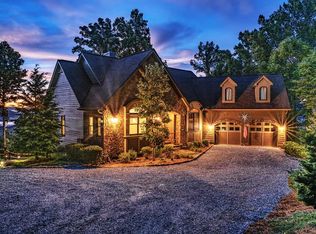Stunning VIEWS from this 3 Bedroom 3 Full Bath home + an extra bonus bedroom set up as a bunk room (3 bedroom septic). This custom home was built in 2005 & the basement was finished in 2008. On the main level you'll find: T&G Vaulted ceilings with stone fireplace in the living room, open floorplan leads into the spacious dining, kitchen w/pantry, access to 2 car garage - down the hall from the living room you'll find 2 guest bedrooms, 1st guest bath & master en-suite bedroom with walk in closet and private spa like bath. In the walk-out basement you'll find another stone fireplace in the lower den/game room, a wet bar, 3rd full bath, bunk bed room, storage closets & the ample storage area utility room. The main level has a large covered deck to enjoy the year round long range mountain views as well as an uncovered section perfect for grilling! Paved to the door w/year round access. Located in the lovely Featherstone Development. Other home features include: Granite countertops, Gas Range, Hardwood floors, Poured basement foundation wall, 5 Zone Lennox Elite & Carrier Infinity gas furnaces - each level has its own, Basement ceilings are 10'. Home is also a successful vacation rental
This property is off market, which means it's not currently listed for sale or rent on Zillow. This may be different from what's available on other websites or public sources.



