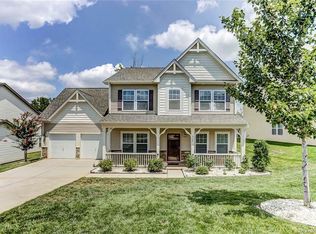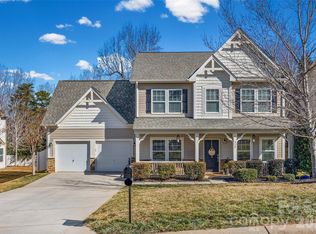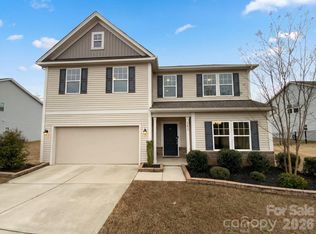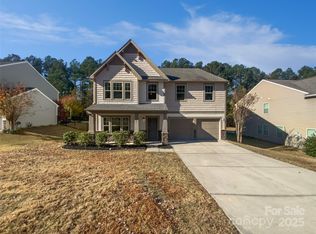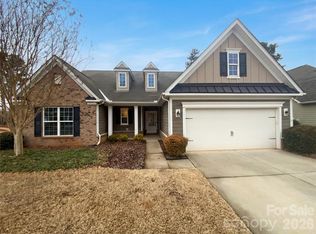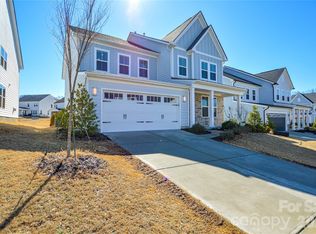Welcome to 924 Forbes Rd, a home that exudes elegance and sophistication. The kitchen is a chef's dream with a kitchen island and an accent backsplash that adds a touch of class. All stainless steel appliances are included, ensuring a sleek and modern look. The primary bathroom is a sanctuary with double sinks, a separate tub, and shower for ultimate relaxation. Outdoor lovers will appreciate the patio, perfect for enjoying a morning coffee. This home is a perfect blend of style and functionality. Don't miss out on this gem!. Included 100-Day Home Warranty with buyer activation
Active
Price cut: $5K (2/12)
$555,000
924 Forbes Rd, Indian Land, SC 29707
4beds
3,073sqft
Est.:
Single Family Residence
Built in 2014
0.23 Acres Lot
$-- Zestimate®
$181/sqft
$31/mo HOA
What's special
Kitchen islandAll stainless steel appliancesDouble sinksAccent backsplash
- 20 days |
- 1,973 |
- 52 |
Zillow last checked: 8 hours ago
Listing updated: 11 hours ago
Listing Provided by:
Verria Hairston vhairston@opendoor.com,
Opendoor Brokerage LLC
Source: Canopy MLS as distributed by MLS GRID,MLS#: 4343789
Tour with a local agent
Facts & features
Interior
Bedrooms & bathrooms
- Bedrooms: 4
- Bathrooms: 3
- Full bathrooms: 2
- 1/2 bathrooms: 1
Primary bedroom
- Level: Upper
Bedroom s
- Level: Upper
Bedroom s
- Level: Upper
Bedroom s
- Level: Upper
Bedroom s
- Level: Upper
Bathroom half
- Level: Main
Bathroom full
- Level: Upper
Bathroom full
- Level: Upper
Bonus room
- Level: Main
Breakfast
- Level: Main
Dining area
- Level: Main
Family room
- Level: Main
Kitchen
- Level: Main
Laundry
- Level: Upper
Living room
- Level: Main
Heating
- Central
Cooling
- Central Air
Appliances
- Included: Dishwasher, Electric Oven, Microwave
- Laundry: Upper Level
Features
- Flooring: Carpet, Tile, Wood
- Has basement: No
Interior area
- Total structure area: 3,073
- Total interior livable area: 3,073 sqft
- Finished area above ground: 3,073
- Finished area below ground: 0
Property
Parking
- Total spaces: 6
- Parking features: Driveway, Attached Garage, Parking Space(s), Garage on Main Level
- Attached garage spaces: 2
- Uncovered spaces: 4
Features
- Levels: Two
- Stories: 2
Lot
- Size: 0.23 Acres
- Features: Cul-De-Sac
Details
- Parcel number: 0002G0C052.00
- Zoning: MDR
- Special conditions: Standard
Construction
Type & style
- Home type: SingleFamily
- Property subtype: Single Family Residence
Materials
- Stone Veneer, Vinyl
- Foundation: Slab
- Roof: Composition
Condition
- New construction: No
- Year built: 2014
Utilities & green energy
- Sewer: Public Sewer
- Water: Public
Community & HOA
Community
- Subdivision: Burnside
HOA
- Has HOA: Yes
- HOA fee: $375 annually
- HOA name: Red Rock Management Agency, LLC
- HOA phone: 800-310-6552
Location
- Region: Indian Land
Financial & listing details
- Price per square foot: $181/sqft
- Tax assessed value: $584,600
- Annual tax amount: $5,087
- Date on market: 2/5/2026
- Cumulative days on market: 20 days
- Listing terms: Cash,Conventional,VA Loan
- Road surface type: Concrete, Other
Estimated market value
Not available
Estimated sales range
Not available
Not available
Price history
Price history
| Date | Event | Price |
|---|---|---|
| 2/12/2026 | Price change | $555,000-0.9%$181/sqft |
Source: | ||
| 2/5/2026 | Listed for sale | $560,000+17.9%$182/sqft |
Source: | ||
| 12/10/2025 | Sold | $474,800-14.5%$155/sqft |
Source: Public Record Report a problem | ||
| 10/6/2025 | Price change | $555,000-2.6%$181/sqft |
Source: | ||
| 9/4/2025 | Price change | $570,000-2.6%$185/sqft |
Source: | ||
| 7/9/2025 | Price change | $585,000-1.7%$190/sqft |
Source: | ||
| 6/19/2025 | Price change | $595,000-0.8%$194/sqft |
Source: | ||
| 5/22/2025 | Price change | $600,000-3.2%$195/sqft |
Source: | ||
| 4/26/2025 | Listed for sale | $620,000+117.5%$202/sqft |
Source: | ||
| 2/17/2014 | Sold | $285,050$93/sqft |
Source: Public Record Report a problem | ||
Public tax history
Public tax history
| Year | Property taxes | Tax assessment |
|---|---|---|
| 2024 | $5,087 +13.3% | $14,724 +13.3% |
| 2023 | $4,492 +2.1% | $12,995 |
| 2022 | $4,399 | $12,995 |
| 2021 | $4,399 +15% | $12,995 +15% |
| 2020 | $3,825 +0.1% | $11,300 |
| 2019 | $3,821 +99.1% | $11,300 |
| 2018 | $1,920 +582.1% | $11,300 |
| 2017 | $281 | -- |
| 2016 | $281 | -- |
| 2015 | $281 | -- |
| 2014 | -- | -- |
Find assessor info on the county website
BuyAbility℠ payment
Est. payment
$2,881/mo
Principal & interest
$2605
Property taxes
$245
HOA Fees
$31
Climate risks
Neighborhood: Indian Land
Nearby schools
GreatSchools rating
- 10/10Harrisburg Elementary SchoolGrades: K-4Distance: 3.5 mi
- 4/10Indian Land Middle SchoolGrades: 6-8Distance: 7.8 mi
- 7/10Indian Land High SchoolGrades: 9-12Distance: 12.7 mi
