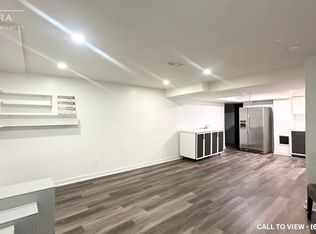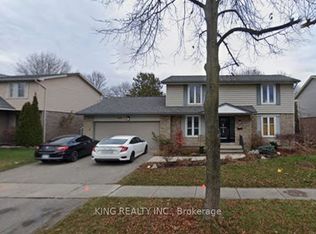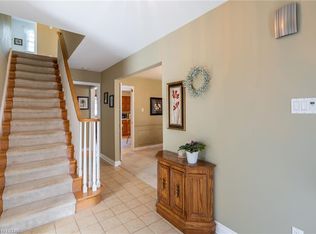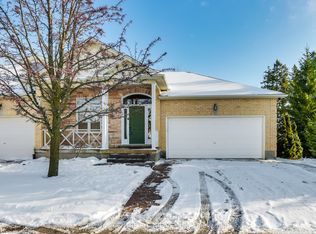Welcome Home! This beautiful 2 Storey Harasym Built home has everything you want and then some! It is ready for you to just move in and enjoy the summer in your perfect staycation backyard. The grand hallway and sweeping staircase are the first of many outstanding features you will notice as you go through-as well as the gorgeous gleaming hardwood and the heated tile flooring that is throughout most of the home. The living room and dining room have hideaway sliding pocket doors -if you desire more privacy. And the updated kitchen, with granite counters and a gas stove - is bright and spacious and opens into the family room that has gorgeous new built cabinets around the fireplace, and sliding doors leading out to the private backyard. Stepping out the door onto the stamped concrete, that surrounds the 16 x 40 ft pool and patio area- you know this is where you will spend your time entertaining and enjoying the summer months. Back in the house- the mud room/laundry room that is just off the family room has a convenient side door outside and also access to the double car garage. Upstairs you will find the five bedrooms and a family washroom. The master bedroom is very large and has an oversized window facing the back and also complete with an ensuite and walk in/through closet. The finished basement is another perfect space for so many things! The large open basement has so many options! The one area would be perfect for yoga, exercising, dancing, etc while the other part is another family/entertainment area. There is also a large Cedar closet perfect for storing off season clothing. And the other area of the basement has a work area and large storage area as well as another storage area that is almost 26 x 5 ½ ft! Excellent location- only minutes to shopping, restaurants, parks, trails, transit, Bostwick Community Centre and only minutes from the 401/402.
This property is off market, which means it's not currently listed for sale or rent on Zillow. This may be different from what's available on other websites or public sources.



