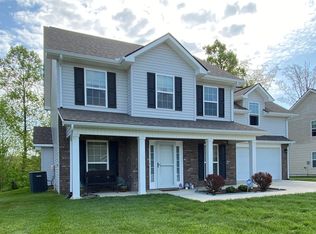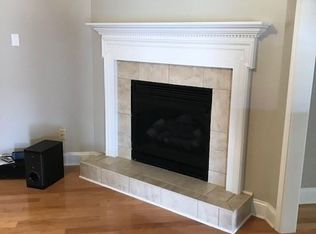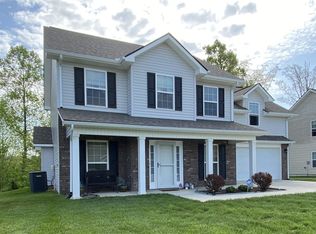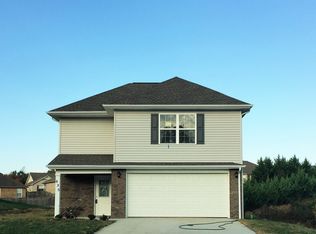Closed
$420,000
924 Elsborn Ridge Rd, Maryville, TN 37801
3beds
1,834sqft
Single Family Residence, Residential
Built in 2006
0.25 Acres Lot
$425,400 Zestimate®
$229/sqft
$2,095 Estimated rent
Home value
$425,400
$404,000 - $447,000
$2,095/mo
Zestimate® history
Loading...
Owner options
Explore your selling options
What's special
THIS HOME SHINES!! This delightful home is a MUST-SEE in the sought-after Worthington subdivision in Maryville City! You will have peace of mind for years to come knowing that this home has strong bones with a newer HVAC, new (less than 5 years) Champion windows throughout, new walk-in showers, privacy fence and MORE! The master bedroom has beautiful trey ceilings, is very spacious and has a total of 3 closets, PLUS a linen closet! The kitchen has ample amounts of cabinet space and a pantry that can hold all of your favorite foods. Step onto the screened porch and enjoy the tranquility of your private backyard, complete with tasteful landscaping. From top to bottom, this home shines with pride of ownership and attention to detail. With its immaculate condition and desirable features, this one won't last long. Don't miss your chance to make it your own.... schedule a viewing today!
Zillow last checked: 8 hours ago
Listing updated: December 01, 2025 at 12:53pm
Listing Provided by:
Brittany Lea Grigsby 865-981-1004,
RE/Max First,
Josh Grigsby,
RE/Max First
Bought with:
Dean K Palombi, 317082
Realty Executives Associates
Source: RealTracs MLS as distributed by MLS GRID,MLS#: 3052682
Facts & features
Interior
Bedrooms & bathrooms
- Bedrooms: 3
- Bathrooms: 2
- Full bathrooms: 2
- Main level bedrooms: 3
Bedroom 1
- Features: Walk-In Closet(s)
- Level: Walk-In Closet(s)
Kitchen
- Features: Pantry
- Level: Pantry
Other
- Features: Utility Room
- Level: Utility Room
Heating
- Central, Electric, Propane
Cooling
- Central Air
Appliances
- Included: Dishwasher, Dryer, Microwave, Range, Washer
- Laundry: Washer Hookup, Electric Dryer Hookup
Features
- Flooring: Wood, Tile
- Basement: None
- Number of fireplaces: 1
- Fireplace features: Insert
Interior area
- Total structure area: 1,834
- Total interior livable area: 1,834 sqft
- Finished area above ground: 1,834
Property
Parking
- Total spaces: 2
- Parking features: Attached
- Attached garage spaces: 2
Features
- Levels: One
- Stories: 1
Lot
- Size: 0.25 Acres
- Features: Other, Level
- Topography: Other,Level
Details
- Parcel number: 056M D 02700 000
- Special conditions: Standard
Construction
Type & style
- Home type: SingleFamily
- Architectural style: Traditional
- Property subtype: Single Family Residence, Residential
Materials
- Other, Brick
Condition
- New construction: No
- Year built: 2006
Utilities & green energy
- Utilities for property: Electricity Available
Community & neighborhood
Location
- Region: Maryville
- Subdivision: Worthington
Price history
| Date | Event | Price |
|---|---|---|
| 4/18/2024 | Sold | $420,000$229/sqft |
Source: | ||
| 3/9/2024 | Pending sale | $420,000$229/sqft |
Source: | ||
| 3/9/2024 | Listed for sale | $420,000$229/sqft |
Source: | ||
| 3/9/2024 | Pending sale | $420,000$229/sqft |
Source: | ||
| 3/8/2024 | Listed for sale | $420,000+68%$229/sqft |
Source: | ||
Public tax history
| Year | Property taxes | Tax assessment |
|---|---|---|
| 2024 | $2,826 | $91,450 |
| 2023 | $2,826 +12.2% | $91,450 +72.1% |
| 2022 | $2,518 | $53,125 |
Find assessor info on the county website
Neighborhood: 37801
Nearby schools
GreatSchools rating
- 10/10Foothills Elementary SchoolGrades: PK-3Distance: 2.2 mi
- 8/10Maryville Intermediate SchoolGrades: 4-7Distance: 2.3 mi
- 8/10Maryville High SchoolGrades: 10-12Distance: 2.7 mi

Get pre-qualified for a loan
At Zillow Home Loans, we can pre-qualify you in as little as 5 minutes with no impact to your credit score.An equal housing lender. NMLS #10287.



