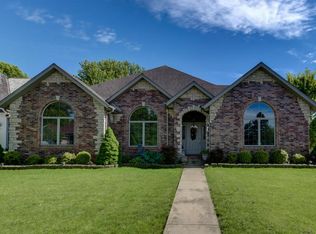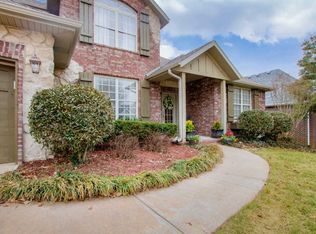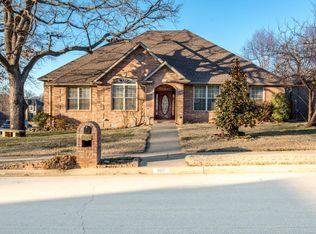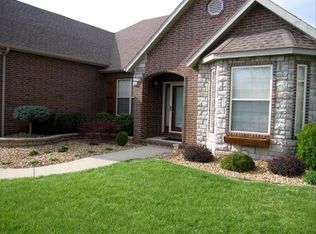This immaculate 4 bed/3 bath/3 garage home with curb appeal is a dream! Walk through the front door into the grand entrance where the attention-to-detail is immediately evident from the stunning hardwoods to the crown molding & trim. The entry opens to the formal living room featuring a gas fireplace. The open floor plan is perfect for entertaining with the living room, formal dining, kitchen and family room all flowing together seamlessly. The spacious kitchen offers eat-in area, all new stainless steel appliances, vast counters & island, ample cabinet space, and access to the back patio/yard. The cozy family room opens directly off the kitchen & boasts another gas fireplace. Exquisite details continue throughout the rest of the home into the bedrooms. Highlights of the luxurious master suite include a tray ceiling, beautiful hardwood & tile flooring, his & her sinks, jetted tub, walk-in shower, plus massive walk-in closet. The other main floor bedroom has its own walk-in closet that connects to a full bath and the laundry room with plenty of storage. Head upstairs to yet another living area, 3rd full bath, and 2 additional bedrooms with their own walk-in closets. You can also gain access to the attic through one of the closets. Storage space is certainly not lacking! Lastly, step outside where the pergola-covered patio and fenced back yard is just as beautiful as the inside and makes outdoor entertaining a breeze. Growing families will love this gorgeous, move-in ready home in desirable Springfield-Kickapoo school district!
This property is off market, which means it's not currently listed for sale or rent on Zillow. This may be different from what's available on other websites or public sources.




