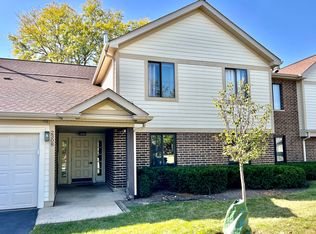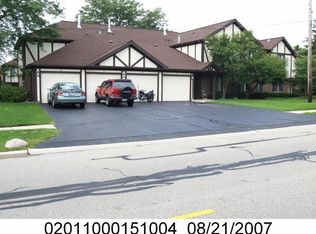Closed
$240,000
924 E Coach Rd Unit 1, Palatine, IL 60074
2beds
1,100sqft
Condominium, Single Family Residence
Built in 1981
-- sqft lot
$247,000 Zestimate®
$218/sqft
$2,017 Estimated rent
Home value
$247,000
$222,000 - $274,000
$2,017/mo
Zestimate® history
Loading...
Owner options
Explore your selling options
What's special
Welcome home to this beautifully maintained and freshly painted 2-bedroom, 2-bath condo in the desirable Kingsbrooke subdivision. This ground-floor unit offers a spacious layout with a full kitchen equipped with a dishwasher and microwave-perfect for easy everyday living. You'll love the convenience of your own in-unit laundry room, plus the comfort of central heating, air conditioning, and a built-in humidifier. Step out onto your private balcony and enjoy grilling or relaxing with serene views of the backyard and mature trees. Located just minutes from Deer Park shopping, dining, and with easy access to Route 53, this home combines comfort, convenience, and charm. Don't miss your chance to make this lovely condo your own!
Zillow last checked: 8 hours ago
Listing updated: June 28, 2025 at 01:01am
Listing courtesy of:
Kristian Marinov 773-739-9111,
Landstar Realty Group, Inc.
Bought with:
Bridget Schager-Negron
Compass
Source: MRED as distributed by MLS GRID,MLS#: 12332817
Facts & features
Interior
Bedrooms & bathrooms
- Bedrooms: 2
- Bathrooms: 2
- Full bathrooms: 2
Primary bedroom
- Features: Flooring (Carpet), Bathroom (Full)
- Level: Main
- Area: 187 Square Feet
- Dimensions: 17X11
Bedroom 2
- Level: Main
- Area: 100 Square Feet
- Dimensions: 10X10
Dining room
- Features: Flooring (Carpet)
- Level: Main
- Area: 81 Square Feet
- Dimensions: 9X9
Kitchen
- Features: Flooring (Wood Laminate)
- Level: Main
- Area: 135 Square Feet
- Dimensions: 15X9
Laundry
- Features: Flooring (Ceramic Tile)
- Level: Main
- Area: 28 Square Feet
- Dimensions: 7X4
Living room
- Features: Flooring (Carpet)
- Level: Main
- Area: 208 Square Feet
- Dimensions: 16X13
Heating
- Natural Gas, Forced Air
Cooling
- Central Air
Appliances
- Laundry: In Unit
Features
- Basement: None
Interior area
- Total structure area: 0
- Total interior livable area: 1,100 sqft
Property
Parking
- Total spaces: 1
- Parking features: Asphalt, Garage Door Opener, On Site, Garage Owned, Attached, Garage
- Attached garage spaces: 1
- Has uncovered spaces: Yes
Accessibility
- Accessibility features: No Disability Access
Features
- Patio & porch: Deck
Details
- Parcel number: 02011000151017
- Special conditions: None
Construction
Type & style
- Home type: Condo
- Property subtype: Condominium, Single Family Residence
Materials
- Brick, Frame
Condition
- New construction: No
- Year built: 1981
Utilities & green energy
- Sewer: Public Sewer
- Water: Public
Community & neighborhood
Location
- Region: Palatine
- Subdivision: Kingsbrooke
HOA & financial
HOA
- Has HOA: Yes
- HOA fee: $342 monthly
- Services included: Parking, Insurance, Exterior Maintenance, Lawn Care, Snow Removal
Other
Other facts
- Listing terms: Conventional
- Ownership: Condo
Price history
| Date | Event | Price |
|---|---|---|
| 6/24/2025 | Sold | $240,000-4%$218/sqft |
Source: | ||
| 5/15/2025 | Contingent | $249,900$227/sqft |
Source: | ||
| 5/8/2025 | Listed for sale | $249,900+247.1%$227/sqft |
Source: | ||
| 2/1/2012 | Sold | $72,000-54.1%$65/sqft |
Source: Agent Provided Report a problem | ||
| 11/18/2003 | Sold | $157,000+21.7%$143/sqft |
Source: Public Record Report a problem | ||
Public tax history
| Year | Property taxes | Tax assessment |
|---|---|---|
| 2023 | $1,522 +0.2% | $16,065 |
| 2022 | $1,519 +4% | $16,065 +44% |
| 2021 | $1,461 -43.3% | $11,160 |
Find assessor info on the county website
Neighborhood: 60074
Nearby schools
GreatSchools rating
- 3/10Lake Louise Elementary SchoolGrades: PK-6Distance: 2.3 mi
- 5/10Winston Campus Jr High SchoolGrades: 7-8Distance: 2.8 mi
- 8/10Palatine High SchoolGrades: 9-12Distance: 1.4 mi
Schools provided by the listing agent
- Elementary: Lake Louise Elementary School
- Middle: Winston Campus Middle School
- High: Palatine High School
- District: 15
Source: MRED as distributed by MLS GRID. This data may not be complete. We recommend contacting the local school district to confirm school assignments for this home.

Get pre-qualified for a loan
At Zillow Home Loans, we can pre-qualify you in as little as 5 minutes with no impact to your credit score.An equal housing lender. NMLS #10287.

