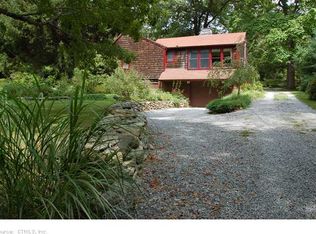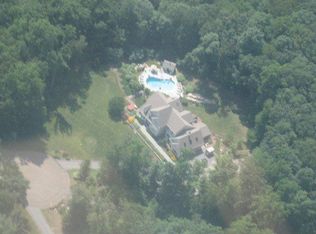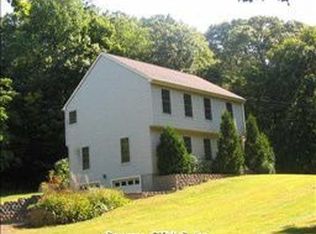Sold for $600,000 on 07/08/24
$600,000
924 Durham Road, Madison, CT 06443
4beds
1,992sqft
Single Family Residence
Built in 1998
2.09 Acres Lot
$647,100 Zestimate®
$301/sqft
$3,886 Estimated rent
Home value
$647,100
$569,000 - $731,000
$3,886/mo
Zestimate® history
Loading...
Owner options
Explore your selling options
What's special
This four-bedroom colonial style home has a great blend of privacy and convenience. The house is set well back from the road and shares a paved driveway with one neighbor. It is super easy to get to schools, shopping and I95. The 1998 home is well maintained. The first floor has a living room, formal dining room, spacious eat-in kitchen and family room with fireplace and slider to the deck. On the second floor there are four bedrooms including the primary bedroom with an ensuite bath. The attic is accessed via pull-down stair and the basement is unfinished and provides access to the two-car garage. The laundry is located in the kitchen. The electric service has a generator hoop up. The home has extra-long windows, and it feels light and bright. There are hardwood floors on the first floor and the second floor is carpeted. The sweeping front yard which displays the house beautifully and the back yard has a ground level deck a level area and nice landscaping. This well-maintained home is very welcoming.
Zillow last checked: 8 hours ago
Listing updated: October 01, 2024 at 02:30am
Listed by:
The Whiteman Team at William Raveis Real Estate,
Leigh Whiteman 203-430-1467,
William Raveis Real Estate 203-453-0391
Bought with:
Emily Lovejoy, RES.0813995
William Raveis Real Estate
Source: Smart MLS,MLS#: 24007804
Facts & features
Interior
Bedrooms & bathrooms
- Bedrooms: 4
- Bathrooms: 3
- Full bathrooms: 2
- 1/2 bathrooms: 1
Primary bedroom
- Features: Wall/Wall Carpet
- Level: Upper
Bedroom
- Features: Wall/Wall Carpet
- Level: Upper
Bedroom
- Features: Wall/Wall Carpet
- Level: Upper
Bedroom
- Features: Wall/Wall Carpet
- Level: Upper
Primary bathroom
- Features: Full Bath, Vinyl Floor
- Level: Upper
Bathroom
- Features: Vinyl Floor
- Level: Main
Bathroom
- Features: Full Bath, Vinyl Floor
- Level: Upper
Dining room
- Features: Hardwood Floor
- Level: Main
- Area: 144 Square Feet
- Dimensions: 12 x 12
Family room
- Features: Fireplace, Wall/Wall Carpet
- Level: Main
- Area: 228 Square Feet
- Dimensions: 12 x 19
Kitchen
- Features: Eating Space, Vinyl Floor
- Level: Main
- Area: 180 Square Feet
- Dimensions: 9 x 20
Living room
- Features: Hardwood Floor
- Level: Main
- Area: 247 Square Feet
- Dimensions: 13 x 19
Heating
- Baseboard, Hot Water, Oil
Cooling
- Central Air
Appliances
- Included: Oven/Range, Microwave, Refrigerator, Dishwasher, Water Heater
- Laundry: Main Level
Features
- Entrance Foyer
- Basement: Partial,Unfinished
- Attic: Storage,Pull Down Stairs
- Number of fireplaces: 1
Interior area
- Total structure area: 1,992
- Total interior livable area: 1,992 sqft
- Finished area above ground: 1,992
Property
Parking
- Total spaces: 2
- Parking features: Attached, Garage Door Opener
- Attached garage spaces: 2
Features
- Patio & porch: Deck
Lot
- Size: 2.09 Acres
- Features: Sloped
Details
- Parcel number: 1159484
- Zoning: RU-1
Construction
Type & style
- Home type: SingleFamily
- Architectural style: Colonial
- Property subtype: Single Family Residence
Materials
- Vinyl Siding
- Foundation: Concrete Perimeter
- Roof: Asphalt
Condition
- New construction: No
- Year built: 1998
Utilities & green energy
- Sewer: Septic Tank
- Water: Well
Community & neighborhood
Location
- Region: Madison
Price history
| Date | Event | Price |
|---|---|---|
| 7/8/2024 | Sold | $600,000+1.2%$301/sqft |
Source: | ||
| 6/26/2024 | Listed for sale | $593,000$298/sqft |
Source: | ||
| 5/6/2024 | Pending sale | $593,000$298/sqft |
Source: | ||
| 5/3/2024 | Listed for sale | $593,000+182.5%$298/sqft |
Source: | ||
| 5/20/1998 | Sold | $209,900$105/sqft |
Source: Public Record Report a problem | ||
Public tax history
| Year | Property taxes | Tax assessment |
|---|---|---|
| 2025 | $7,377 +1.9% | $328,900 |
| 2024 | $7,236 +1.6% | $328,900 +38.4% |
| 2023 | $7,121 +1.9% | $237,600 |
Find assessor info on the county website
Neighborhood: 06443
Nearby schools
GreatSchools rating
- 9/10Dr. Robert H. Brown Middle SchoolGrades: 4-5Distance: 0.2 mi
- 9/10Walter C. Polson Upper Middle SchoolGrades: 6-8Distance: 2.9 mi
- 10/10Daniel Hand High SchoolGrades: 9-12Distance: 3.1 mi
Schools provided by the listing agent
- Elementary: Kathleen H. Ryerson
- High: Daniel Hand
Source: Smart MLS. This data may not be complete. We recommend contacting the local school district to confirm school assignments for this home.

Get pre-qualified for a loan
At Zillow Home Loans, we can pre-qualify you in as little as 5 minutes with no impact to your credit score.An equal housing lender. NMLS #10287.
Sell for more on Zillow
Get a free Zillow Showcase℠ listing and you could sell for .
$647,100
2% more+ $12,942
With Zillow Showcase(estimated)
$660,042

