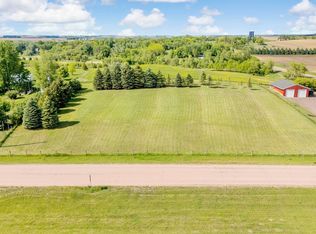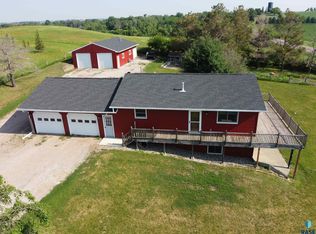Sold for $399,000 on 11/17/23
$399,000
924 Dows St, Garretson, SD 57030
2beds
1,880sqft
Single Family Residence
Built in 1963
4.62 Acres Lot
$460,600 Zestimate®
$212/sqft
$2,032 Estimated rent
Home value
$460,600
$438,000 - $484,000
$2,032/mo
Zestimate® history
Loading...
Owner options
Explore your selling options
What's special
2 Bedroom 1 3/4 Bath Split Foyer On 4.62 Acres Within The City Limits Of Garretson. Unbelievable Gardens And Room For Many Options With The Land. Attached Double Garage, 30 x 18 Morton Building with 8 x 10 Over Head Door And All Cemented. Extra 8 x 12 Storage Shed And Older Brooder House Also Included. Main Level Includes A 4 Season Room With 2 Bedrooms And A Full Bath And Approx. 1,360 Sq Ft. Lower Level Features A Nice Family Room, Non-Legal Bedroom/Office And Approx. 520 Sq Ft Finished. All New Main Floor Renewal By Anderson Windows (Not Including 4 Season Room) Have been Ordered And Paid For And Will Be Installed After Closing And Prior To Years End. Extra Lot To The East ( 1.42 Acres Parcel ID 23352) Is Also Available to Purchase For $59,000
Zillow last checked: 8 hours ago
Listing updated: November 17, 2023 at 10:27am
Listed by:
Terry P Johnson,
Hegg, REALTORS
Bought with:
Anthony J Graphenteen
Source: Realtor Association of the Sioux Empire,MLS#: 22306580
Facts & features
Interior
Bedrooms & bathrooms
- Bedrooms: 2
- Bathrooms: 2
- Full bathrooms: 1
- 3/4 bathrooms: 1
- Main level bedrooms: 2
Primary bedroom
- Level: Main
- Area: 120
- Dimensions: 12 x 10
Bedroom 2
- Level: Main
- Area: 120
- Dimensions: 12 x 10
Dining room
- Level: Main
- Area: 140
- Dimensions: 14 x 10
Family room
- Level: Basement
- Area: 234
- Dimensions: 18 x 13
Kitchen
- Level: Main
- Area: 140
- Dimensions: 14 x 10
Living room
- Level: Main
- Area: 304
- Dimensions: 19 x 16
Heating
- 90% Efficient, Natural Gas
Cooling
- Central Air
Appliances
- Included: Dishwasher, Disposal, Dryer, Electric Range, Refrigerator, Washer
Features
- Master Downstairs
- Flooring: Carpet, Laminate, Vinyl
- Basement: Full
- Number of fireplaces: 1
- Fireplace features: Gas
Interior area
- Total interior livable area: 1,880 sqft
- Finished area above ground: 1,360
- Finished area below ground: 520
Property
Parking
- Total spaces: 2
- Parking features: Concrete, Gravel
- Garage spaces: 2
Features
- Patio & porch: Deck
- Fencing: Chain Link,Other
Lot
- Size: 4.62 Acres
- Features: Other
Details
- Additional structures: RV/Boat Storage, Shed(s)
- Parcel number: 23349
Construction
Type & style
- Home type: SingleFamily
- Architectural style: Split Foyer
- Property subtype: Single Family Residence
Materials
- Metal
- Roof: Composition
Condition
- Year built: 1963
Utilities & green energy
- Sewer: Septic Tank
- Water: Public
Community & neighborhood
Location
- Region: Garretson
- Subdivision: Garretson City Original
Other
Other facts
- Listing terms: Conventional
- Road surface type: Asphalt
Price history
| Date | Event | Price |
|---|---|---|
| 11/13/2025 | Listing removed | $475,900$253/sqft |
Source: | ||
| 10/14/2025 | Listed for sale | $475,900-2.1%$253/sqft |
Source: | ||
| 10/2/2025 | Listing removed | $485,900$258/sqft |
Source: | ||
| 8/15/2025 | Listed for sale | $485,900$258/sqft |
Source: | ||
| 8/13/2025 | Listing removed | $485,900$258/sqft |
Source: | ||
Public tax history
| Year | Property taxes | Tax assessment |
|---|---|---|
| 2024 | $4,782 -6.3% | $337,100 +0.9% |
| 2023 | $5,101 +23% | $334,200 +20.9% |
| 2022 | $4,146 +17% | $276,400 +23.2% |
Find assessor info on the county website
Neighborhood: 57030
Nearby schools
GreatSchools rating
- 5/10Garretson Elementary - 02Grades: PK-5Distance: 0.5 mi
- 8/10Garretson Middle School - 03Grades: 6-8Distance: 0.5 mi
- 4/10Garretson High School - 01Grades: 9-12Distance: 0.5 mi
Schools provided by the listing agent
- Elementary: Garretson ES
- Middle: Garretson MS
- High: Garretson HS
- District: Garretson
Source: Realtor Association of the Sioux Empire. This data may not be complete. We recommend contacting the local school district to confirm school assignments for this home.

Get pre-qualified for a loan
At Zillow Home Loans, we can pre-qualify you in as little as 5 minutes with no impact to your credit score.An equal housing lender. NMLS #10287.

