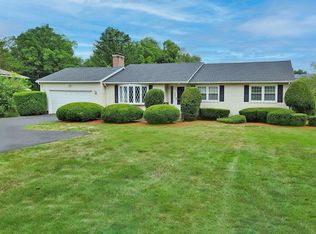Buyer could not get financing, Now's your chance! This fabulous & well cared for contemporary situated in a desirable part of West Springfield is just what you have been waiting for! Huge family room with cathedral ceiling, recessed lighting, skylights, french doors leading to expansive deck & plenty of space to entertain! Granite kitchen with breakfast bar is open to dining area with french doors also leading to deck. Generously sized living room with an abundance of windows and cozy corner wood fireplace that includes a wood burning insert. A few updates include newer Buderus boiler, gas hot water tank, and updated electrical panel. Fabulous 1st floor bath with therapeutic soaking tub, 1st floor laundry. Wonderful 3 season porch. Entertain on the sprawling deck with much privacy including an awning for those sunny days! Large storage shed, fully fenced and very private yard. Basement with plenty of storage, Central VAC, Security system. Don't miss out! Make your appointment today!
This property is off market, which means it's not currently listed for sale or rent on Zillow. This may be different from what's available on other websites or public sources.

