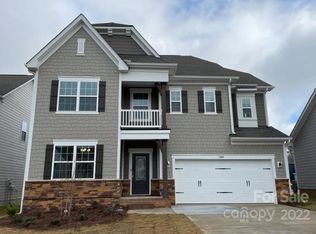Closed
$580,000
924 Deep River Way, Waxhaw, NC 28173
5beds
2,875sqft
Single Family Residence
Built in 2022
0.21 Acres Lot
$589,400 Zestimate®
$202/sqft
$3,012 Estimated rent
Home value
$589,400
$560,000 - $619,000
$3,012/mo
Zestimate® history
Loading...
Owner options
Explore your selling options
What's special
Gorgeous Home in Sought After & Amenity Rich Millbridge ready to impress! Better than new, this fabulous beauty is loaded w luxurious upgrades. Stunning 5BR/4BTH boasts hardwoods on main, first floor guest room w full bath perfect for extended visitors or office, incredible bright gourmet chefs kitchen w white cabinets, quartz counters, subway tile backsplash, large center island, gas range, ss appliances & walk in pantry. Generous family room w gas fireplace flanked between beautiful built-in bookcases & separate breakfast/dining area. Escape outdoors to a screened in porch perfect for relaxing & entertaining or onto charming front rocking porch. Upper level w spacious loft/flex, elegant primary w huge his/her closets, en suite w dual marble vanities & large walk in shower! Spacious secondary bdrms & laundry completes upper level. World Class Amenities: pools, slides, lazy river, fitness center, tennis courts, community house cafe, playgrounds, AIRnasium w/basketball, trails and more!
Zillow last checked: 8 hours ago
Listing updated: July 05, 2023 at 01:34pm
Listing Provided by:
Paola McGuire paolamcguire99@gmail.com,
ERA Live Moore
Bought with:
Mike Abernethy
EXP Realty LLC Ballantyne
Source: Canopy MLS as distributed by MLS GRID,MLS#: 4023751
Facts & features
Interior
Bedrooms & bathrooms
- Bedrooms: 5
- Bathrooms: 4
- Full bathrooms: 4
- Main level bedrooms: 1
Primary bedroom
- Features: Tray Ceiling(s), Walk-In Closet(s)
- Level: Upper
Bedroom s
- Level: Main
Bedroom s
- Level: Upper
Bedroom s
- Level: Upper
Bedroom s
- Level: Upper
Bathroom full
- Level: Main
Bathroom full
- Level: Upper
Bathroom full
- Level: Upper
Bathroom full
- Level: Upper
Dining area
- Features: Open Floorplan
- Level: Main
Great room
- Features: Built-in Features, Open Floorplan
- Level: Main
Kitchen
- Features: Kitchen Island, Open Floorplan, Walk-In Pantry
- Level: Main
Laundry
- Level: Upper
Loft
- Level: Upper
Heating
- Forced Air
Cooling
- Central Air
Appliances
- Included: Convection Oven, Dishwasher, Disposal, Exhaust Hood, Gas Cooktop, Gas Oven, Microwave, Refrigerator, Self Cleaning Oven, Washer/Dryer
- Laundry: Upper Level
Features
- Flooring: Carpet, Hardwood, Tile
- Doors: Insulated Door(s)
- Windows: Insulated Windows
- Has basement: No
- Attic: Pull Down Stairs
- Fireplace features: Gas Log, Great Room
Interior area
- Total structure area: 2,875
- Total interior livable area: 2,875 sqft
- Finished area above ground: 2,875
- Finished area below ground: 0
Property
Parking
- Total spaces: 2
- Parking features: Driveway, Attached Garage, Garage on Main Level
- Attached garage spaces: 2
- Has uncovered spaces: Yes
Features
- Levels: Two
- Stories: 2
- Patio & porch: Covered, Front Porch, Patio, Screened
- Pool features: Community
Lot
- Size: 0.21 Acres
- Features: Cleared, Level, Wooded
Details
- Parcel number: 05168118
- Zoning: RES
- Special conditions: Standard
Construction
Type & style
- Home type: SingleFamily
- Architectural style: Transitional
- Property subtype: Single Family Residence
Materials
- Brick Partial, Hardboard Siding, Stone
- Foundation: Slab
- Roof: Shingle
Condition
- New construction: No
- Year built: 2022
Details
- Builder name: Lennar
Utilities & green energy
- Sewer: County Sewer
- Water: County Water
- Utilities for property: Cable Available, Electricity Connected
Community & neighborhood
Security
- Security features: Carbon Monoxide Detector(s), Smoke Detector(s)
Community
- Community features: Clubhouse, Fitness Center, Game Court, Playground, Recreation Area, Sidewalks, Street Lights, Tennis Court(s), Walking Trails
Location
- Region: Waxhaw
- Subdivision: Millbridge
HOA & financial
HOA
- Has HOA: Yes
- HOA fee: $521 semi-annually
- Association name: Henderson
Other
Other facts
- Listing terms: Cash,Conventional,FHA,VA Loan
- Road surface type: Concrete, Paved
Price history
| Date | Event | Price |
|---|---|---|
| 7/5/2023 | Sold | $580,000-0.7%$202/sqft |
Source: | ||
| 5/31/2023 | Listed for sale | $584,000+18.3%$203/sqft |
Source: | ||
| 1/27/2023 | Sold | $493,500$172/sqft |
Source: Public Record | ||
Public tax history
| Year | Property taxes | Tax assessment |
|---|---|---|
| 2025 | $4,391 +26.4% | $570,100 +68.3% |
| 2024 | $3,473 +1% | $338,700 |
| 2023 | $3,437 +11188.9% | $338,700 +11190% |
Find assessor info on the county website
Neighborhood: 28173
Nearby schools
GreatSchools rating
- 9/10Waxhaw Elementary SchoolGrades: PK-5Distance: 2.6 mi
- 3/10Parkwood Middle SchoolGrades: 6-8Distance: 8.6 mi
- 8/10Parkwood High SchoolGrades: 9-12Distance: 8.6 mi
Schools provided by the listing agent
- Elementary: Waxhaw
- Middle: Parkwood
- High: Parkwood
Source: Canopy MLS as distributed by MLS GRID. This data may not be complete. We recommend contacting the local school district to confirm school assignments for this home.
Get a cash offer in 3 minutes
Find out how much your home could sell for in as little as 3 minutes with a no-obligation cash offer.
Estimated market value
$589,400
Get a cash offer in 3 minutes
Find out how much your home could sell for in as little as 3 minutes with a no-obligation cash offer.
Estimated market value
$589,400
