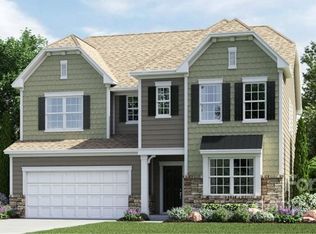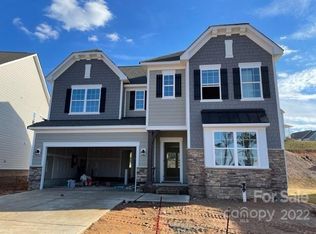Closed
$493,500
924 Deep River Way #708, Waxhaw, NC 28173
5beds
2,806sqft
Single Family Residence
Built in 2022
0.2 Acres Lot
$538,400 Zestimate®
$176/sqft
$3,008 Estimated rent
Home value
$538,400
$511,000 - $565,000
$3,008/mo
Zestimate® history
Loading...
Owner options
Explore your selling options
What's special
This home has it all! Screened back porch!! Built ins bookcases in family room, huge kitchen overlook to family room with a huge island perfect for entertaining. Guest bedroom and full bath option on main floor instead of a formal dinning room. Massive owners’ suite upstairs, 2 huge walking closets. This home features our signature "Everything's Included". Features include, granite OR quartz, subway tile, stainless appliances, gas cooking, gas fireplace, 5-inch hardwoods on main and many more. Energy star 3.0 certified. The true leader in the CONNECTED HOME, we include WIFI certification ( future ready), smart home automation features. Award Winning amenities - Community House w/ café, state of the art fitness center, pools w/ slides & splash park, lazy river, Arianism w/ basketball, playgrounds, walking trails.
Millbridge is the only Waxhaw community with a full time Activity Director!!!
Zillow last checked: 8 hours ago
Listing updated: February 04, 2023 at 08:54am
Listing Provided by:
Betsey Hart betsey.hart@lennar.com,
Lennar Sales Corp,
Suzan Gilson,
Lennar Sales Corp
Bought with:
Suzan Gilson
Lennar Sales Corp
Source: Canopy MLS as distributed by MLS GRID,MLS#: 3920267
Facts & features
Interior
Bedrooms & bathrooms
- Bedrooms: 5
- Bathrooms: 4
- Full bathrooms: 4
- Main level bedrooms: 1
Bedroom s
- Level: Upper
Bedroom s
- Level: Main
Bathroom full
- Level: Upper
Bathroom full
- Level: Main
Breakfast
- Level: Main
Family room
- Level: Main
Kitchen
- Level: Main
Laundry
- Level: Upper
Loft
- Level: Upper
Heating
- Central, Forced Air, Natural Gas
Cooling
- Zoned
Appliances
- Included: Dishwasher, Disposal, Electric Water Heater, Gas Range, Microwave, Plumbed For Ice Maker
- Laundry: Electric Dryer Hookup, Upper Level
Features
- Kitchen Island
- Flooring: Carpet, Tile, Wood
- Doors: Insulated Door(s)
- Attic: Pull Down Stairs
- Fireplace features: Family Room
Interior area
- Total structure area: 2,806
- Total interior livable area: 2,806 sqft
- Finished area above ground: 2,806
- Finished area below ground: 0
Property
Parking
- Total spaces: 2
- Parking features: Attached Garage, Garage Door Opener, Garage on Main Level
- Attached garage spaces: 2
Features
- Levels: Two
- Stories: 2
- Patio & porch: Front Porch, Patio, Rear Porch, Screened
- Pool features: Community
Lot
- Size: 0.20 Acres
Details
- Parcel number: 05168118
- Zoning: Res
- Special conditions: Standard
- Other equipment: Network Ready
Construction
Type & style
- Home type: SingleFamily
- Property subtype: Single Family Residence
Materials
- Brick Partial, Fiber Cement, Stone Veneer
- Foundation: Slab
- Roof: Shingle
Condition
- New construction: Yes
- Year built: 2022
Details
- Builder model: Hunter C
- Builder name: Lennar
Utilities & green energy
- Sewer: County Sewer
- Water: County Water
Community & neighborhood
Security
- Security features: Carbon Monoxide Detector(s), Security System
Community
- Community features: Clubhouse, Fitness Center, Game Court, Picnic Area, Playground, Sidewalks, Street Lights, Tennis Court(s), Walking Trails
Location
- Region: Waxhaw
- Subdivision: Millbridge
HOA & financial
HOA
- Has HOA: Yes
- HOA fee: $450 semi-annually
- Association name: Hawthorne
Other
Other facts
- Road surface type: Concrete
Price history
| Date | Event | Price |
|---|---|---|
| 1/27/2023 | Sold | $493,500-17.3%$176/sqft |
Source: | ||
| 11/11/2022 | Pending sale | $596,999$213/sqft |
Source: | ||
| 11/9/2022 | Price change | $596,999+16.6%$213/sqft |
Source: | ||
| 11/3/2022 | Listed for sale | $511,999$182/sqft |
Source: | ||
Public tax history
Tax history is unavailable.
Neighborhood: 28173
Nearby schools
GreatSchools rating
- 9/10Waxhaw Elementary SchoolGrades: PK-5Distance: 2.6 mi
- 3/10Parkwood Middle SchoolGrades: 6-8Distance: 8.6 mi
- 8/10Parkwood High SchoolGrades: 9-12Distance: 8.6 mi
Schools provided by the listing agent
- Elementary: Waxhaw
- Middle: Parkwood
- High: Parkwood
Source: Canopy MLS as distributed by MLS GRID. This data may not be complete. We recommend contacting the local school district to confirm school assignments for this home.
Get a cash offer in 3 minutes
Find out how much your home could sell for in as little as 3 minutes with a no-obligation cash offer.
Estimated market value
$538,400
Get a cash offer in 3 minutes
Find out how much your home could sell for in as little as 3 minutes with a no-obligation cash offer.
Estimated market value
$538,400

