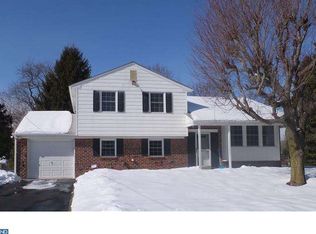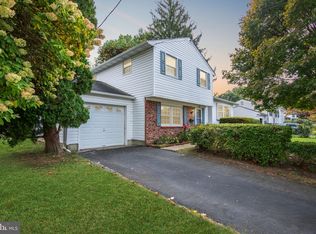Curb appeal abounds with this 5-bedroom, 3.1 bath home in sought after Briar Hill Farms. The home has its entrance where the street widens, making entering and exiting easy. The covered porch is perfect for inclement weather. The open foyer gives you a peek of this home with its open floor plan. Freshly painted with the hardwood floors all exposed, this is a clean canvas for you to decorate as you please. The living room is well lit from the large windows and is contiguous with the formal dining room. Bring all your favorite dining room furniture pieces as there is plenty of room. The kitchen needs some updating but has great potential. Currently featuring an abundance of cabinets, it has room for your kitchen set and offers a lovely view of the spacious yard. The kitchen opens to the family room, creating todays desirable open floor plan. The gas fireplace has a floor to ceiling stone surround and is flanked by custom built ins. The second floor has a master suite with an ensuite bathroom along with plenty of closet space. Another bedroom has its own full bathroom offering 2 master suites. 3 additional well sized bedrooms share the 3rd full bathroom on this floor. There is a full basement waiting for you to finish or to use for additional storage. Enjoy entertaining on the deck with plenty of space for social distancing on the expansive yard. Available immediately, you can still make that summer move. Your next home awaits you.
This property is off market, which means it's not currently listed for sale or rent on Zillow. This may be different from what's available on other websites or public sources.

