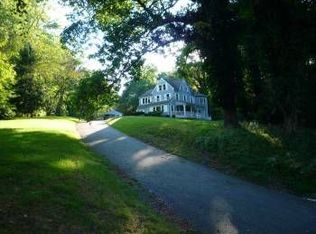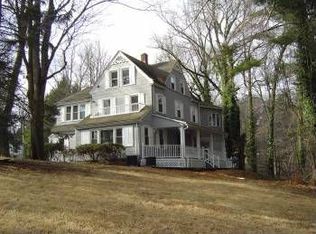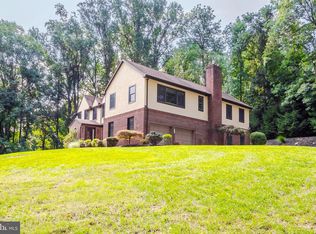Sold for $700,000 on 05/21/25
$700,000
924 Crum Creek Rd, Media, PA 19063
3beds
3,544sqft
Single Family Residence
Built in 1968
0.94 Acres Lot
$707,700 Zestimate®
$198/sqft
$4,521 Estimated rent
Home value
$707,700
$637,000 - $786,000
$4,521/mo
Zestimate® history
Loading...
Owner options
Explore your selling options
What's special
Enjoy picturesque and convenient one-story living in Media! This charming brick ranch-style home boasts a wonderful flow, abundant natural light, and stunning bucolic views, offering the ideal one-level living experience. Enter through the inviting covered front porch into a tiled entry hall that provides access to the entire main floor. Begin in the spacious eat-in kitchen, complete with granite countertops and exposed wood beams. The kitchen also offers convenient access to the two-car garage, laundry/powder room, and the brick patio for outdoor enjoyment. The bright dining room features a chair rail and leads into the showstopping living room. This expansive space is enhanced by a gas fireplace, exposed brick, wood beams, 9-foot ceilings, and beautiful views, making it perfect for relaxing or entertaining. The primary suite is a peaceful retreat with an updated bath and a walk-in closet with an organizer. Two additional well-sized bedrooms share a centrally located hall bath. The main level also features hardwood floors throughout and plentiful closet space. From the main level, a flight of stairs leads down to the daylight-filled walkout lower level. This versatile space includes a large finished area with high ceilings, as well as additional storage and utility spaces. The lower level offers endless possibilities for customization to suit the next homeowner’s needs. Outside, you'll find an attached two-car garage, a large parking area perfect for entertaining, a flagstone patio, a covered porch, and beautifully maintained landscaping. Located just minutes from major highways, restaurants, and retail, this home seamlessly blends the tranquility of its peaceful setting with the convenience of an ultra-accessible location.
Zillow last checked: 8 hours ago
Listing updated: December 22, 2025 at 05:10pm
Listed by:
Suzanne O'Connor 610-527-6400,
BHHS Fox & Roach-Rosemont,
Co-Listing Agent: Eileen C Myers 610-527-6400,
BHHS Fox & Roach-Rosemont
Bought with:
Becky Hansen, RS212910L
BHHS Fox & Roach-Media
Source: Bright MLS,MLS#: PADE2083928
Facts & features
Interior
Bedrooms & bathrooms
- Bedrooms: 3
- Bathrooms: 3
- Full bathrooms: 2
- 1/2 bathrooms: 1
- Main level bathrooms: 3
- Main level bedrooms: 3
Basement
- Area: 0
Heating
- Baseboard, Electric
Cooling
- Central Air, Electric
Appliances
- Included: Microwave, Built-In Range, Dishwasher, Disposal, Dryer, Ice Maker, Oven/Range - Electric, Refrigerator, Washer, Water Heater, Electric Water Heater
- Laundry: Main Level
Features
- Bathroom - Tub Shower, Bathroom - Stall Shower, Crown Molding, Entry Level Bedroom, Exposed Beams, Formal/Separate Dining Room, Eat-in Kitchen, Recessed Lighting, Kitchen Island, Upgraded Countertops, Kitchen - Table Space, Walk-In Closet(s)
- Flooring: Carpet, Wood
- Basement: Partial,Full,Partially Finished
- Number of fireplaces: 1
Interior area
- Total structure area: 3,544
- Total interior livable area: 3,544 sqft
- Finished area above ground: 3,544
- Finished area below ground: 0
Property
Parking
- Total spaces: 2
- Parking features: Garage Door Opener, Garage Faces Front, Inside Entrance, Attached, Driveway
- Attached garage spaces: 2
- Has uncovered spaces: Yes
Accessibility
- Accessibility features: Other
Features
- Levels: One
- Stories: 1
- Pool features: None
- Has view: Yes
- View description: Garden, Trees/Woods
Lot
- Size: 0.94 Acres
- Dimensions: 165.00 x 295.00
Details
- Additional structures: Above Grade, Below Grade
- Parcel number: 35000027801
- Zoning: R-10
- Special conditions: Standard
Construction
Type & style
- Home type: SingleFamily
- Architectural style: Ranch/Rambler
- Property subtype: Single Family Residence
Materials
- Brick
- Foundation: Block
Condition
- New construction: No
- Year built: 1968
Utilities & green energy
- Sewer: Public Sewer
- Water: Well
Community & neighborhood
Location
- Region: Media
- Subdivision: Crum Creek Valley
- Municipality: UPPER PROVIDENCE TWP
Other
Other facts
- Listing agreement: Exclusive Agency
- Ownership: Fee Simple
Price history
| Date | Event | Price |
|---|---|---|
| 5/21/2025 | Sold | $700,000+3.7%$198/sqft |
Source: | ||
| 4/15/2025 | Pending sale | $675,000$190/sqft |
Source: | ||
| 4/13/2025 | Contingent | $675,000$190/sqft |
Source: | ||
| 4/9/2025 | Listed for sale | $675,000$190/sqft |
Source: | ||
Public tax history
| Year | Property taxes | Tax assessment |
|---|---|---|
| 2025 | $11,028 +6% | $502,050 |
| 2024 | $10,404 +3.6% | $502,050 |
| 2023 | $10,038 +3% | $502,050 |
Find assessor info on the county website
Neighborhood: 19063
Nearby schools
GreatSchools rating
- 9/10Rose Tree El SchoolGrades: K-5Distance: 0.8 mi
- 8/10Springton Lake Middle SchoolGrades: 6-8Distance: 1.3 mi
- 9/10Penncrest High SchoolGrades: 9-12Distance: 3.2 mi
Schools provided by the listing agent
- District: Rose Tree Media
Source: Bright MLS. This data may not be complete. We recommend contacting the local school district to confirm school assignments for this home.

Get pre-qualified for a loan
At Zillow Home Loans, we can pre-qualify you in as little as 5 minutes with no impact to your credit score.An equal housing lender. NMLS #10287.
Sell for more on Zillow
Get a free Zillow Showcase℠ listing and you could sell for .
$707,700
2% more+ $14,154
With Zillow Showcase(estimated)
$721,854

