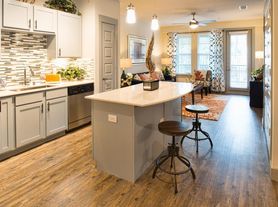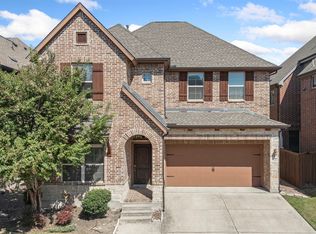The Aberdeen II floor plan offers 2,327 sq. ft. of refined living space, featuring 3 bedrooms and 3.5 bathrooms. This elegant three-story design, ideally suited for end units, welcomes you with a charming foyer and includes a bedroom and full bath on the first level, offering a private retreat for guests or family.
The second floor is an entertainer's dream, with a spacious great room that flows effortlessly into the kitchen and dining area. This level also features a tranquil study and a convenient powder bath. On the third floor, you'll find an additional bedroom along with a full bath, and a well-appointed laundry room. The highlight of this home is the Owner's Suite, which boasts a luxurious bathroom and an expansive walk-in closet, creating a serene retreat. The Aberdeen II combines style and functionality, offering an ideal sanctuary for modern living.
Tenant pays for all utilities.
Townhouse for rent
$3,300/mo
924 Concan Dr, Plano, TX 75075
3beds
2,327sqft
Price may not include required fees and charges.
Townhouse
Available now
No pets
Central air
Hookups laundry
Attached garage parking
Forced air
What's special
Charming foyerExpansive walk-in closetSpacious great roomTranquil studyEnd unitWell-appointed laundry roomLuxurious bathroom
- 3 days |
- -- |
- -- |
Travel times
Looking to buy when your lease ends?
With a 6% savings match, a first-time homebuyer savings account is designed to help you reach your down payment goals faster.
Offer exclusive to Foyer+; Terms apply. Details on landing page.
Facts & features
Interior
Bedrooms & bathrooms
- Bedrooms: 3
- Bathrooms: 4
- Full bathrooms: 4
Heating
- Forced Air
Cooling
- Central Air
Appliances
- Included: Dishwasher, Freezer, Microwave, Oven, Refrigerator, WD Hookup
- Laundry: Hookups
Features
- WD Hookup, Walk In Closet
- Flooring: Carpet, Hardwood
Interior area
- Total interior livable area: 2,327 sqft
Property
Parking
- Parking features: Attached
- Has attached garage: Yes
- Details: Contact manager
Features
- Exterior features: Heating system: Forced Air, No Utilities included in rent, Walk In Closet
Details
- Parcel number: R1297900I01501
Construction
Type & style
- Home type: Townhouse
- Property subtype: Townhouse
Building
Management
- Pets allowed: No
Community & HOA
Location
- Region: Plano
Financial & listing details
- Lease term: 1 Year
Price history
| Date | Event | Price |
|---|---|---|
| 10/16/2025 | Listed for rent | $3,300$1/sqft |
Source: Zillow Rentals | ||
| 3/14/2025 | Listing removed | $614,990$264/sqft |
Source: NTREIS #20816170 | ||
| 2/3/2025 | Pending sale | $614,990$264/sqft |
Source: NTREIS #20816170 | ||
| 1/4/2025 | Price change | $614,990-1.8%$264/sqft |
Source: Mattamy Homes | ||
| 9/24/2024 | Listed for sale | $626,039$269/sqft |
Source: Mattamy Homes | ||

