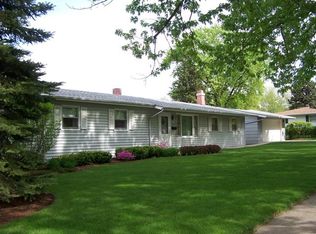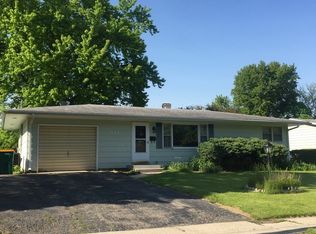Closed
$249,900
924 Colby Ct, Dekalb, IL 60115
3beds
1,894sqft
Single Family Residence
Built in 1961
10,125 Square Feet Lot
$271,800 Zestimate®
$132/sqft
$2,160 Estimated rent
Home value
$271,800
$212,000 - $351,000
$2,160/mo
Zestimate® history
Loading...
Owner options
Explore your selling options
What's special
Charming Home in a Prime Location! Nestled in a peaceful neighborhood, this spacious 3-bedroom, 2-bathroom home offers an excellent location with easy access to I-88, Northern Illinois University, shopping, golf courses, and parks. Step inside to discover a welcoming, light, bright living room, looking into the newly updated kitchen and dining room. The home boasts an attached garage and a concrete driveway, providing ample parking and storage space. The interior features beautiful hardwood floors in the bedrooms, living room, and hallway. The expansive backyard is adorned with mature trees and perennial landscaping, creating a serene and picturesque setting. Additional storage is available in the crawl space, ensuring plenty of room for all your belongings. This well-built, one-owner home has been meticulously maintained. Recent updates include a new HVAC system in 2021, siding replaced in 2015, and a sump pump in 2016, offering peace of mind and efficiency. This solid home is being sold "As-Is." Don't miss this great opportunity to own a beautiful home in a fantastic location! Schedule your private showing at 924 Colby Street today!
Zillow last checked: 8 hours ago
Listing updated: July 08, 2024 at 12:16pm
Listing courtesy of:
Melissa Mobile 815-501-4011,
Hometown Realty Group
Bought with:
Peggie McMillan
United Real Estate - Chicago
Source: MRED as distributed by MLS GRID,MLS#: 12079638
Facts & features
Interior
Bedrooms & bathrooms
- Bedrooms: 3
- Bathrooms: 2
- Full bathrooms: 2
Primary bedroom
- Features: Flooring (Hardwood)
- Level: Second
- Area: 182 Square Feet
- Dimensions: 14X13
Bedroom 2
- Features: Flooring (Hardwood)
- Level: Second
- Area: 130 Square Feet
- Dimensions: 13X10
Bedroom 3
- Features: Flooring (Hardwood)
- Level: Second
- Area: 110 Square Feet
- Dimensions: 11X10
Dining room
- Features: Flooring (Vinyl)
- Level: Main
- Area: 81 Square Feet
- Dimensions: 9X9
Family room
- Features: Flooring (Vinyl)
- Level: Lower
- Area: 286 Square Feet
- Dimensions: 22X13
Kitchen
- Features: Flooring (Vinyl)
- Level: Main
- Area: 110 Square Feet
- Dimensions: 11X10
Laundry
- Features: Flooring (Vinyl)
- Level: Lower
- Area: 143 Square Feet
- Dimensions: 13X11
Living room
- Features: Flooring (Hardwood)
- Level: Main
- Area: 255 Square Feet
- Dimensions: 17X15
Heating
- Natural Gas, Forced Air
Cooling
- Central Air
Appliances
- Included: Range, Dishwasher, Refrigerator
Features
- Flooring: Hardwood
- Basement: Finished,Partial
Interior area
- Total structure area: 0
- Total interior livable area: 1,894 sqft
Property
Parking
- Total spaces: 1
- Parking features: Garage Door Opener, On Site, Attached, Garage
- Attached garage spaces: 1
- Has uncovered spaces: Yes
Accessibility
- Accessibility features: No Disability Access
Lot
- Size: 10,125 sqft
- Dimensions: 75 X 135
Details
- Parcel number: 0827106002
- Special conditions: None
Construction
Type & style
- Home type: SingleFamily
- Property subtype: Single Family Residence
Materials
- Vinyl Siding
- Foundation: Concrete Perimeter
- Roof: Asphalt
Condition
- New construction: No
- Year built: 1961
Utilities & green energy
- Sewer: Public Sewer
- Water: Public
Community & neighborhood
Community
- Community features: Curbs, Street Lights, Street Paved
Location
- Region: Dekalb
Other
Other facts
- Listing terms: FHA
- Ownership: Fee Simple
Price history
| Date | Event | Price |
|---|---|---|
| 7/8/2024 | Sold | $249,900$132/sqft |
Source: | ||
| 6/19/2024 | Contingent | $249,900$132/sqft |
Source: | ||
| 6/11/2024 | Listed for sale | $249,900$132/sqft |
Source: | ||
Public tax history
| Year | Property taxes | Tax assessment |
|---|---|---|
| 2024 | $5,033 +21.1% | $63,781 +14.7% |
| 2023 | $4,157 +4.6% | $55,612 +9.5% |
| 2022 | $3,976 -0.8% | $50,774 +6.6% |
Find assessor info on the county website
Neighborhood: 60115
Nearby schools
GreatSchools rating
- 1/10Tyler Elementary SchoolGrades: K-5Distance: 0.3 mi
- 3/10Huntley Middle SchoolGrades: 6-8Distance: 1 mi
- 3/10De Kalb High SchoolGrades: 9-12Distance: 2.5 mi
Schools provided by the listing agent
- District: 428
Source: MRED as distributed by MLS GRID. This data may not be complete. We recommend contacting the local school district to confirm school assignments for this home.

Get pre-qualified for a loan
At Zillow Home Loans, we can pre-qualify you in as little as 5 minutes with no impact to your credit score.An equal housing lender. NMLS #10287.

