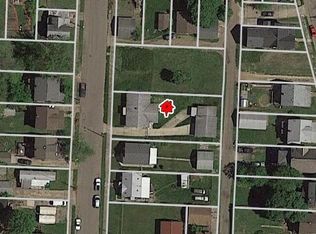Sold for $81,000 on 12/19/24
$81,000
924 Clinton Ave SW, Canton, OH 44706
3beds
744sqft
Single Family Residence
Built in 1952
5,601.82 Square Feet Lot
$83,500 Zestimate®
$109/sqft
$1,083 Estimated rent
Home value
$83,500
$72,000 - $98,000
$1,083/mo
Zestimate® history
Loading...
Owner options
Explore your selling options
What's special
Cute bungalow with hardwood floors, large living room and kitchen, partial finished basement and a 3rd bedroom in upper level. Fenced backyard and nice 2 car garage. Auditor indicates there are two bedrooms and no half baths; but Seller states there are 3 bedrooms and 1 half bath in the property.
Zillow last checked: 8 hours ago
Listing updated: December 19, 2024 at 10:09am
Listing Provided by:
Ron Tomblin rtomblin@cutlerhomes.com330-284-6620,
Cutler Real Estate,
Cindy Pascu 330-575-4269,
Cutler Real Estate
Bought with:
Ira Bachelor, 2024001534
Hackenberg Realty Group
Melissa A Hackenberg, 2014002431
Hackenberg Realty Group
Source: MLS Now,MLS#: 5053022 Originating MLS: Stark Trumbull Area REALTORS
Originating MLS: Stark Trumbull Area REALTORS
Facts & features
Interior
Bedrooms & bathrooms
- Bedrooms: 3
- Bathrooms: 2
- Full bathrooms: 1
- 1/2 bathrooms: 1
- Main level bathrooms: 1
- Main level bedrooms: 2
Primary bedroom
- Description: Flooring: Wood
- Level: First
- Dimensions: 11 x 12
Bedroom
- Description: Flooring: Wood
- Level: First
- Dimensions: 11 x 12
Bedroom
- Description: Flooring: Laminate
- Level: Second
- Dimensions: 14 x 20
Bathroom
- Description: Flooring: Laminate
- Level: First
- Dimensions: 5 x 6
Eat in kitchen
- Description: Flooring: Wood
- Level: First
- Dimensions: 12 x 14
Living room
- Description: Flooring: Wood
- Level: First
- Dimensions: 12 x 14
Heating
- Forced Air, Gas
Cooling
- Central Air
Appliances
- Included: Range, Refrigerator
- Laundry: In Basement
Features
- Basement: Full
- Has fireplace: No
Interior area
- Total structure area: 744
- Total interior livable area: 744 sqft
- Finished area above ground: 744
Property
Parking
- Total spaces: 2
- Parking features: Garage
- Garage spaces: 2
Features
- Levels: One and One Half
- Fencing: Back Yard
Lot
- Size: 5,601 sqft
- Features: Back Yard
Details
- Additional structures: Garage(s)
- Parcel number: 00236661
Construction
Type & style
- Home type: SingleFamily
- Architectural style: Bungalow
- Property subtype: Single Family Residence
Materials
- Unknown
- Foundation: Block
- Roof: Asphalt,Fiberglass
Condition
- Year built: 1952
Utilities & green energy
- Sewer: Public Sewer
- Water: Public
Community & neighborhood
Location
- Region: Canton
- Subdivision: Canton
Other
Other facts
- Listing terms: Cash,Conventional,FHA,VA Loan
Price history
| Date | Event | Price |
|---|---|---|
| 12/19/2024 | Sold | $81,000-4.6%$109/sqft |
Source: | ||
| 11/7/2024 | Pending sale | $84,900$114/sqft |
Source: | ||
| 10/10/2024 | Price change | $84,900+13.4%$114/sqft |
Source: | ||
| 7/23/2024 | Pending sale | $74,900$101/sqft |
Source: | ||
| 7/10/2024 | Listed for sale | $74,900+199.6%$101/sqft |
Source: | ||
Public tax history
| Year | Property taxes | Tax assessment |
|---|---|---|
| 2024 | $890 +38.8% | $20,410 +90.6% |
| 2023 | $642 +2.5% | $10,710 |
| 2022 | $626 -1% | $10,710 |
Find assessor info on the county website
Neighborhood: 44706
Nearby schools
GreatSchools rating
- NADueber Elementary SchoolGrades: PK-2Distance: 0.2 mi
- NALehman Middle SchoolGrades: 6-8Distance: 1.5 mi
- NAChoices Alternative SchoolGrades: 11-12Distance: 0.8 mi
Schools provided by the listing agent
- District: Canton CSD - 7602
Source: MLS Now. This data may not be complete. We recommend contacting the local school district to confirm school assignments for this home.

Get pre-qualified for a loan
At Zillow Home Loans, we can pre-qualify you in as little as 5 minutes with no impact to your credit score.An equal housing lender. NMLS #10287.
Sell for more on Zillow
Get a free Zillow Showcase℠ listing and you could sell for .
$83,500
2% more+ $1,670
With Zillow Showcase(estimated)
$85,170