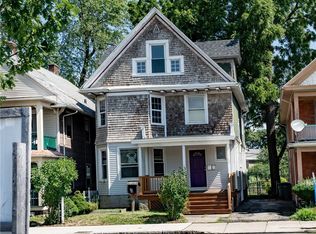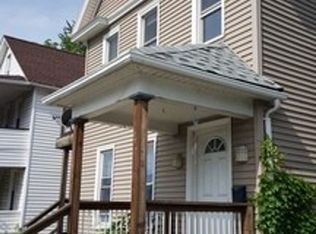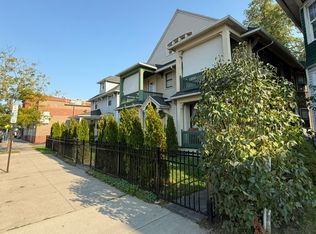Great opportunity for owner-occupant or investor in the heart of the Swillburg neighborhood. Just steps from restaurants, entertainment, and shops. Walking distance to Highland Park, Monroe Ave, and South Wedge. Updates include: both furnaces replaced 2020, tear off roof & gutters 2018, triple pane windows upstairs 2010, front porch completely rebuilt 2018, fresh paint throughout, and new six-year certificate of occupancy 2020-2026. First floor apartment has a lease through 8/2021 and features a spacious bedroom with pocket doors, living room with hardwood floors, and a large eat-in kitchen that walks out onto the back porch and large shaded backyard. Second floor apartment is move-in ready, a large and newly rebuilt front porch, spacious entry foyer wit antique staircase/handrail, two bedrooms, a possible third bedroom/office/living area, eat-in kitchen with pantry, clawfoot bathtub, and a clean walk up attic with tons of potential. Move-in ready for owner-occupant or turnkey for investor. It's ready! Delayed showings starting Wednesday 5/26 delayed negotiations Tuesday 6/1 at 3 pm.
This property is off market, which means it's not currently listed for sale or rent on Zillow. This may be different from what's available on other websites or public sources.


