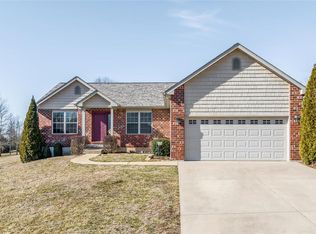NEW PRICE! Beautiful custom ranch with 3 bedrooms and 2 full baths. Open floor plan features vaulted great room with a wall of windows making it feel bright and cheery. The gas fireplace will be warm and cozy when the weather turns cold. Custom blinds. Pottery barn colors. Breakfast room with French doors leading to the deck overlooking the half acre lot. Kitchen features include custom 42 inch cabinets, breakfast bar, electric range, etc. Master bedroom has a bay window, ceiling fan and enormous walk in closet. Dual sinks in the master bath in addition to a soaking tub and shower. Access to the walk in closet through bath. Main floor laundry just off the 3 car over-sized garage. Formal dining room and smart entry foyer. Favorable split bedroom floor plan. Full walk out basement with a rough in for bath and access to the patio & the gently sloping back yard. You even get a view of the lake from the deck. Vinyl sided with enclosed soffits & 3 car garage.
This property is off market, which means it's not currently listed for sale or rent on Zillow. This may be different from what's available on other websites or public sources.

