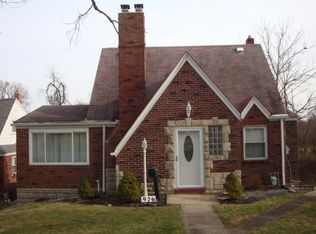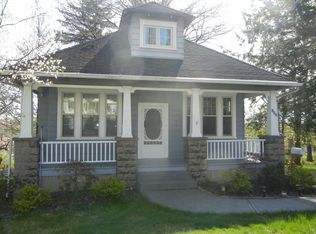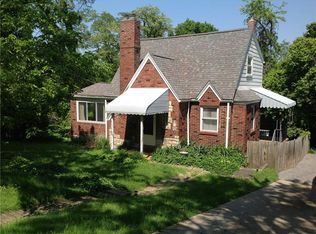Sold for $215,000
$215,000
924 Braddock Rd, Pittsburgh, PA 15221
3beds
1,468sqft
Single Family Residence
Built in 1940
0.4 Acres Lot
$215,200 Zestimate®
$146/sqft
$1,543 Estimated rent
Home value
$215,200
$200,000 - $230,000
$1,543/mo
Zestimate® history
Loading...
Owner options
Explore your selling options
What's special
Welcome to this charming single-family home in the desirable Forest Hills Boro! As you enter you'll be greeted by gleaming original hardwood floors that flow seamlessly throughout. The spacious living room features a wood-burning fireplace and the formal dining room is bathed in natural light and accented by a stylish modern light fixture. The well-appointed kitchen boasts sleek stainless steel appliances and butcher block countertops. A door from the kitchen leads to the screened-in side porch, offering an ideal spot for enjoying your morning coffee or evening relaxation. Upstairs, the hardwood floors continue into the three comfortable bedrooms. These rooms share a spacious full hall bath. The finished walk-out basement offers additional living space and ample storage space, an additional toilet, and laundry facilities. Outside the flat, fully fenced-in backyard offers a private oasis with a patio and a shed. A gate leads to the driveway, providing easy access and added convenience.
Zillow last checked: 8 hours ago
Listing updated: May 05, 2025 at 01:53pm
Listed by:
Krystina Krysiak 215-631-3154,
REDFIN CORPORATION
Bought with:
Hunter Donnelly, RS359128
CENTURY 21 FAIRWAYS REAL ESTATE
Source: WPMLS,MLS#: 1694726 Originating MLS: West Penn Multi-List
Originating MLS: West Penn Multi-List
Facts & features
Interior
Bedrooms & bathrooms
- Bedrooms: 3
- Bathrooms: 1
- Full bathrooms: 1
Primary bedroom
- Level: Upper
- Dimensions: 10x12
Bedroom 2
- Level: Upper
- Dimensions: 11x9
Bedroom 3
- Level: Upper
- Dimensions: 8x9
Bonus room
- Level: Main
- Dimensions: 7x11
Dining room
- Level: Main
- Dimensions: 10x11
Entry foyer
- Level: Main
- Dimensions: 6x3
Kitchen
- Level: Main
- Dimensions: 13x8
Living room
- Level: Main
- Dimensions: 15x19
Heating
- Forced Air, Gas
Appliances
- Included: Some Gas Appliances, Dryer, Dishwasher, Disposal, Refrigerator, Stove, Washer
Features
- Flooring: Hardwood, Tile
- Basement: Finished,Walk-Out Access
- Number of fireplaces: 1
- Fireplace features: Wood Burning
Interior area
- Total structure area: 1,468
- Total interior livable area: 1,468 sqft
Property
Parking
- Parking features: Off Street
Features
- Levels: Two
- Stories: 2
- Pool features: None
Lot
- Size: 0.40 Acres
- Dimensions: 0.3967
Details
- Parcel number: 0299C00010000000
Construction
Type & style
- Home type: SingleFamily
- Architectural style: Colonial,Two Story
- Property subtype: Single Family Residence
Materials
- Brick
- Roof: Asphalt
Condition
- Resale
- Year built: 1940
Utilities & green energy
- Sewer: Public Sewer
- Water: Public
Community & neighborhood
Security
- Security features: Security System
Location
- Region: Pittsburgh
Price history
| Date | Event | Price |
|---|---|---|
| 5/5/2025 | Sold | $215,000+7.6%$146/sqft |
Source: | ||
| 5/5/2025 | Pending sale | $199,900$136/sqft |
Source: | ||
| 4/6/2025 | Contingent | $199,900$136/sqft |
Source: | ||
| 4/3/2025 | Listed for sale | $199,900+86%$136/sqft |
Source: | ||
| 3/12/2025 | Listing removed | $2,000$1/sqft |
Source: Zillow Rentals Report a problem | ||
Public tax history
| Year | Property taxes | Tax assessment |
|---|---|---|
| 2025 | $3,158 +5.9% | $76,000 |
| 2024 | $2,981 +729.4% | $76,000 |
| 2023 | $359 | $76,000 |
Find assessor info on the county website
Neighborhood: Forest Hills
Nearby schools
GreatSchools rating
- 5/10Edgewood El SchoolGrades: PK-5Distance: 1.5 mi
- 2/10DICKSON PREP STEAM ACADEMYGrades: 6-8Distance: 2.2 mi
- 2/10Woodland Hills Senior High SchoolGrades: 9-12Distance: 0.4 mi
Schools provided by the listing agent
- District: Woodland Hills
Source: WPMLS. This data may not be complete. We recommend contacting the local school district to confirm school assignments for this home.
Get pre-qualified for a loan
At Zillow Home Loans, we can pre-qualify you in as little as 5 minutes with no impact to your credit score.An equal housing lender. NMLS #10287.


