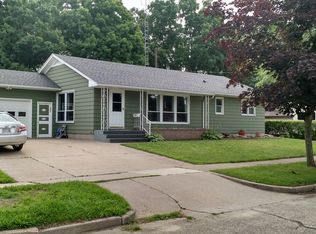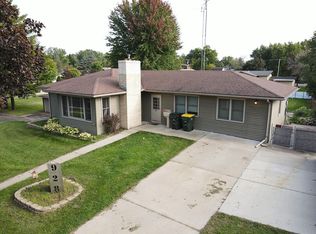Closed
$300,000
924 4th Street, Reedsburg, WI 53959
3beds
1,740sqft
Single Family Residence
Built in 1965
0.48 Acres Lot
$325,400 Zestimate®
$172/sqft
$1,803 Estimated rent
Home value
$325,400
$280,000 - $381,000
$1,803/mo
Zestimate® history
Loading...
Owner options
Explore your selling options
What's special
Conveniently located Mid-Century Prairie Ranch on rare 1/2 Acre lot features fully-insulated 24X30 Garage (2X6 walls, 10' ceiling, 18X9 overhead, French drain & 2 access doors (2009). Plus loads of walkout LL storage/activity & usable outdoor space. Full of comfort & character, this well-built home (the builder's personal home) offers the perfect blend of modern amenities & classic appeal. You'll enjoy generously-sized rooms flooded w/natural light, spacious living room & walkout LL. Recently updated kitchen (2020) w/NEW Range, Refrigerator & Dishwasher (2024). Newer Vinyl Windows throughout (2018 & 2013). 15X40 Tuck-Under Garage + storage/utility room could convert to added living space or in-law suite. Private deck & patio welcome you to your backyard oasis.
Zillow last checked: 8 hours ago
Listing updated: June 10, 2024 at 08:08pm
Listed by:
Kara Sullivan 608-524-8284,
Evergreen Realty Inc
Bought with:
Jaime Fearing
Source: WIREX MLS,MLS#: 1975542 Originating MLS: South Central Wisconsin MLS
Originating MLS: South Central Wisconsin MLS
Facts & features
Interior
Bedrooms & bathrooms
- Bedrooms: 3
- Bathrooms: 2
- Full bathrooms: 1
- 1/2 bathrooms: 2
- Main level bedrooms: 3
Primary bedroom
- Level: Main
- Area: 144
- Dimensions: 12 x 12
Bedroom 2
- Level: Main
- Area: 140
- Dimensions: 10 x 14
Bedroom 3
- Level: Main
- Area: 110
- Dimensions: 10 x 11
Bathroom
- Features: Stubbed For Bathroom on Lower, At least 1 Tub, No Master Bedroom Bath
Dining room
- Level: Main
- Area: 108
- Dimensions: 9 x 12
Family room
- Level: Lower
- Area: 228
- Dimensions: 12 x 19
Kitchen
- Level: Main
- Area: 144
- Dimensions: 12 x 12
Living room
- Level: Main
- Area: 300
- Dimensions: 15 x 20
Heating
- Natural Gas, Forced Air
Cooling
- Central Air
Appliances
- Included: Range/Oven, Refrigerator, Dishwasher, Washer, Dryer
Features
- Separate Quarters, High Speed Internet, Breakfast Bar
- Flooring: Wood or Sim.Wood Floors
- Basement: Full,Partial,Exposed,Full Size Windows,Walk-Out Access,Partially Finished,Block
Interior area
- Total structure area: 1,740
- Total interior livable area: 1,740 sqft
- Finished area above ground: 1,416
- Finished area below ground: 324
Property
Parking
- Total spaces: 3
- Parking features: 3 Car, Attached, Detached, Garage Door Opener, Basement Access, Garage Door Over 8 Feet
- Attached garage spaces: 3
Features
- Levels: One
- Stories: 1
- Patio & porch: Deck, Patio
Lot
- Size: 0.48 Acres
- Dimensions: 91 x 225
- Features: Sidewalks
Details
- Additional structures: Storage
- Parcel number: 276119300000
- Zoning: Res
- Special conditions: Arms Length
Construction
Type & style
- Home type: SingleFamily
- Architectural style: Ranch,Raised Ranch,Prairie/Craftsman
- Property subtype: Single Family Residence
Materials
- Wood Siding, Masonite/PressBoard
Condition
- 21+ Years
- New construction: No
- Year built: 1965
Utilities & green energy
- Sewer: Public Sewer
- Water: Public
- Utilities for property: Cable Available
Community & neighborhood
Location
- Region: Reedsburg
- Subdivision: Titus Add
- Municipality: Reedsburg
Price history
| Date | Event | Price |
|---|---|---|
| 6/10/2024 | Sold | $300,000-3.2%$172/sqft |
Source: | ||
| 4/29/2024 | Contingent | $310,000$178/sqft |
Source: | ||
| 4/23/2024 | Listed for sale | $310,000$178/sqft |
Source: | ||
Public tax history
| Year | Property taxes | Tax assessment |
|---|---|---|
| 2024 | $3,769 -2.2% | $237,100 +30.1% |
| 2023 | $3,852 +2.4% | $182,200 +2.8% |
| 2022 | $3,761 +12.2% | $177,200 |
Find assessor info on the county website
Neighborhood: 53959
Nearby schools
GreatSchools rating
- NAPineview Elementary SchoolGrades: PK-2Distance: 0.4 mi
- 6/10Webb Middle SchoolGrades: 6-8Distance: 0.8 mi
- 5/10Reedsburg Area High SchoolGrades: 9-12Distance: 1.5 mi
Schools provided by the listing agent
- Middle: Webb
- High: Reedsburg Area
- District: Reedsburg
Source: WIREX MLS. This data may not be complete. We recommend contacting the local school district to confirm school assignments for this home.

Get pre-qualified for a loan
At Zillow Home Loans, we can pre-qualify you in as little as 5 minutes with no impact to your credit score.An equal housing lender. NMLS #10287.
Sell for more on Zillow
Get a free Zillow Showcase℠ listing and you could sell for .
$325,400
2% more+ $6,508
With Zillow Showcase(estimated)
$331,908
