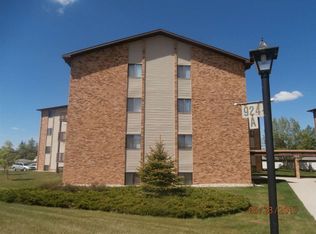Sold on 08/13/24
Price Unknown
924 28th Ave SW #106, Minot, ND 58701
2beds
2baths
1,024sqft
Condominium
Built in 1984
-- sqft lot
$151,400 Zestimate®
$--/sqft
$1,172 Estimated rent
Home value
$151,400
$138,000 - $165,000
$1,172/mo
Zestimate® history
Loading...
Owner options
Explore your selling options
What's special
Discover this delightful lower level condo with walkway to the large community garage. You will love having no steps or weather related issues going to and from your unit and your vehicle. This well appointed and secure unit features new Coretec flooring and paint throughout. Upon entering, you will find a light and airy living area with access to the adorable patio area. The patio is protected from the wind by its location on the east side of the building and has a drain to deal with any rain showers or melting snow. The beautiful cabinetry includes a hutch in the dining area and a pantry in the kitchen. The full sized washer/dryer units are located in the hall on the way to the bedrooms and baths. There is an additional storage area for this unit in the garage for seasonal items and other larger belongings. The location of this building allows for quick access to home improvement stores, restaurants, grocery outlets and to main travel arteries of the city. The monthly condo fee includes hot water, so no heater is needed in the units. This all-electric unit is inexpensive to heat and fiber optic service is already in place. Make plans to take a look at this lovely home to see how carefree condo living can be yours.
Zillow last checked: 8 hours ago
Listing updated: August 13, 2024 at 05:34pm
Listed by:
CHERYL CROONQUIST 701-240-5246,
ELITE REAL ESTATE, LLC
Source: Minot MLS,MLS#: 241041
Facts & features
Interior
Bedrooms & bathrooms
- Bedrooms: 2
- Bathrooms: 2
- Main level bathrooms: 2
- Main level bedrooms: 2
Primary bedroom
- Description: With Ensuite Bath
- Level: Main
Bedroom 1
- Level: Main
Dining room
- Description: With Built-in Hutch
- Level: Main
Kitchen
- Description: Well Designed
- Level: Main
Living room
- Description: With Slider To Patio
- Level: Main
Heating
- Electric
Cooling
- Wall Unit(s)
Appliances
- Included: Microwave, Dishwasher, Disposal, Refrigerator, Range/Oven, Washer, Dryer, Microwave/Hood, Electric Range/Oven
- Laundry: Main Level
Features
- Flooring: Laminate
- Basement: None
- Has fireplace: No
Interior area
- Total structure area: 1,024
- Total interior livable area: 1,024 sqft
- Finished area above ground: 1,024
Property
Parking
- Total spaces: 2
- Parking features: Attached, Garage: Floor Drains, Opener, Lights, Driveway: Paved
- Attached garage spaces: 2
- Has uncovered spaces: Yes
Features
- Levels: One
- Stories: 1
- Patio & porch: Patio
Details
- Parcel number: MI356150001060
- Zoning: RM
Construction
Type & style
- Home type: Condo
- Property subtype: Condominium
Materials
- Foundation: Concrete Perimeter
- Roof: Asphalt
Condition
- New construction: No
- Year built: 1984
Utilities & green energy
- Sewer: City
- Water: City
Community & neighborhood
Location
- Region: Minot
HOA & financial
HOA
- Has HOA: Yes
- HOA fee: $220 monthly
Price history
| Date | Event | Price |
|---|---|---|
| 8/13/2024 | Sold | -- |
Source: | ||
| 7/9/2024 | Pending sale | $118,000$115/sqft |
Source: | ||
| 6/14/2024 | Price change | $118,000+0.9%$115/sqft |
Source: | ||
| 6/14/2024 | Price change | $117,000-12.7%$114/sqft |
Source: Owner | ||
| 5/19/2024 | Price change | $134,000-3.6%$131/sqft |
Source: Owner | ||
Public tax history
| Year | Property taxes | Tax assessment |
|---|---|---|
| 2024 | $1,666 +0.6% | $114,000 +7.5% |
| 2023 | $1,656 | $106,000 +6% |
| 2022 | -- | $100,000 +7.5% |
Find assessor info on the county website
Neighborhood: 58701
Nearby schools
GreatSchools rating
- 7/10Edison Elementary SchoolGrades: PK-5Distance: 0.8 mi
- 5/10Jim Hill Middle SchoolGrades: 6-8Distance: 1.5 mi
- 6/10Magic City Campus High SchoolGrades: 11-12Distance: 1.5 mi
Schools provided by the listing agent
- District: Minot #1
Source: Minot MLS. This data may not be complete. We recommend contacting the local school district to confirm school assignments for this home.
