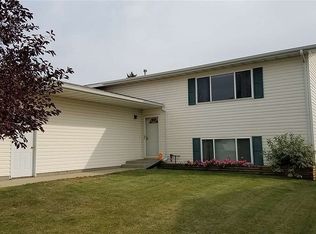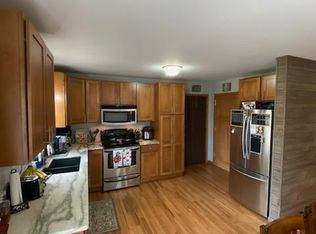Sold on 10/04/24
Price Unknown
924 24th Ave NW, Minot, ND 58703
2beds
3baths
2,128sqft
Single Family Residence
Built in 1966
7,405.2 Square Feet Lot
$273,000 Zestimate®
$--/sqft
$1,877 Estimated rent
Home value
$273,000
$254,000 - $292,000
$1,877/mo
Zestimate® history
Loading...
Owner options
Explore your selling options
What's special
Discover this beautifully updated ranch-style home, perfectly situated on a peaceful dead-end street in Northwest Minot. With 1,064 square feet of living space on both the main and lower levels, along with an attached heated garage, this residence offers a blend of modern updates and classic charm. The main floor has been thoughtfully remodeled, featuring a spacious master suite complete with a luxurious tile shower. An additional bedroom on the main level provides flexibility for family, guests, or a home office. The heart of the home is the expansive kitchen, which boasts ample counter space and a convenient patio door leading to the fenced backyard—a perfect spot for outdoor dining or simply enjoying the fresh air. The backyard is a true oasis with a deck, patio, and plenty of room for relaxation or play. The lower level of the home offers even more space with a remodeled ¾ bath, three non-egress bedrooms, a large family room, and abundant storage. Rounding out the exterior is a new roof and a nice concrete pad for extra off street parking. This move-in-ready home is a rare find, offering the perfect combination of location, updates, and space. Don't miss the chance to make it yours
Zillow last checked: 8 hours ago
Listing updated: October 15, 2024 at 11:43am
Listed by:
NATHAN STREMICK 701-500-3890,
SIGNAL REALTY,
Cashley Brown 701-629-5469,
SIGNAL REALTY
Source: Minot MLS,MLS#: 241471
Facts & features
Interior
Bedrooms & bathrooms
- Bedrooms: 2
- Bathrooms: 3
- Main level bathrooms: 2
- Main level bedrooms: 2
Primary bedroom
- Level: Main
Bedroom 1
- Level: Main
Dining room
- Level: Main
Family room
- Level: Basement
Kitchen
- Level: Main
Living room
- Level: Main
Heating
- Forced Air, Natural Gas
Cooling
- Central Air
Appliances
- Included: Microwave, Dishwasher, Refrigerator
- Laundry: In Basement
Features
- Flooring: Carpet, Linoleum
- Basement: Finished
- Has fireplace: No
Interior area
- Total structure area: 2,128
- Total interior livable area: 2,128 sqft
- Finished area above ground: 1,064
Property
Parking
- Total spaces: 1
- Parking features: RV Access/Parking, Attached, Garage: Heated, Insulated, Sheet Rock, Opener, Lights, Driveway: Concrete
- Attached garage spaces: 1
- Has uncovered spaces: Yes
Features
- Levels: One
- Stories: 1
- Patio & porch: Deck, Patio
- Exterior features: Sprinkler
- Fencing: Fenced
Lot
- Size: 7,405 sqft
- Dimensions: 65 x 120
Details
- Additional structures: Shed(s)
- Parcel number: MI112320700120
- Zoning: R1
Construction
Type & style
- Home type: SingleFamily
- Property subtype: Single Family Residence
Materials
- Foundation: Concrete Perimeter
- Roof: Asphalt
Condition
- New construction: No
- Year built: 1966
Utilities & green energy
- Sewer: City
- Water: City
Community & neighborhood
Location
- Region: Minot
Price history
| Date | Event | Price |
|---|---|---|
| 10/4/2024 | Sold | -- |
Source: | ||
| 9/5/2024 | Contingent | $262,500$123/sqft |
Source: | ||
| 9/3/2024 | Price change | $262,500-2.7%$123/sqft |
Source: | ||
| 8/20/2024 | Listed for sale | $269,900$127/sqft |
Source: | ||
Public tax history
| Year | Property taxes | Tax assessment |
|---|---|---|
| 2024 | $2,812 -15.9% | $225,000 +5.1% |
| 2023 | $3,343 | $214,000 +6.5% |
| 2022 | -- | $201,000 +5.8% |
Find assessor info on the county website
Neighborhood: 58703
Nearby schools
GreatSchools rating
- 5/10Lewis And Clark Elementary SchoolGrades: PK-5Distance: 0.1 mi
- 5/10Erik Ramstad Middle SchoolGrades: 6-8Distance: 0.9 mi
- NASouris River Campus Alternative High SchoolGrades: 9-12Distance: 1.2 mi
Schools provided by the listing agent
- District: Minot North
Source: Minot MLS. This data may not be complete. We recommend contacting the local school district to confirm school assignments for this home.

