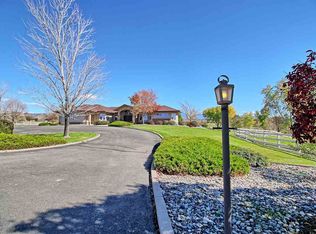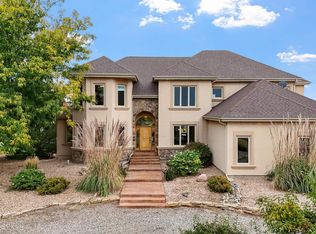This one is amazing & truly a one of a kind property! Perfectly situated on 20 acres in the north area, this Victorian home was custom build & designed w/ a perfect mix of the vintage spirit & modern day amenities. You will love the views out over pasture & pond which is home to many species of birds (including a great horned owl), deer, fox & more! The 12 foot deep wrap around porch provides the opportunity to soak in the 360 degree views & acts as extended living space! Literally no detail has been overlooked, I promise. With over 7000 sq ft, 5 beds, 5 baths, a 3 car attached garage & a basement 2 car garage/workshop! The true chefs kitchen comes complete w/ bulter pantry, kitchen pantry, Viking appliances, 3 dishwasher, dual ovens, center island w/ custom made hood vent & breakfast nook! This really is one you must see to believe!
This property is off market, which means it's not currently listed for sale or rent on Zillow. This may be different from what's available on other websites or public sources.

