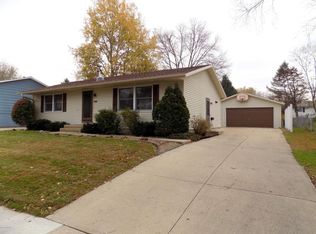Closed
$327,500
924 17th St SE, Rochester, MN 55904
4beds
2,187sqft
Single Family Residence
Built in 1974
8,276.4 Square Feet Lot
$345,300 Zestimate®
$150/sqft
$2,203 Estimated rent
Home value
$345,300
$314,000 - $380,000
$2,203/mo
Zestimate® history
Loading...
Owner options
Explore your selling options
What's special
This home has been Pre-Inspected and has a Home Warranty. Location, Location, Location! Gorgeous, updated split-level home for sale in the highly sought-after Meadow Park neighborhood. Enjoy your morning coffee from the added Sunroom or under the gazebo on your deck while enjoying the beautifully landscaped fully fenced backyard. Many unique features include an updated kitchen, 3 fireplaces, and so much more. You are conveniently located close to shopping, restaurants, schools, and medical facilities. The 4-bedroom 2 bath is not your typical split-level home and you will not want to miss the opportunity to see this gem before it is too late!
Zillow last checked: 8 hours ago
Listing updated: August 17, 2025 at 12:15am
Listed by:
Sylvia Rogers 507-254-1247,
Edina Realty, Inc.
Bought with:
Kris and Arlyn Nelson
Edina Realty, Inc.
Source: NorthstarMLS as distributed by MLS GRID,MLS#: 6559043
Facts & features
Interior
Bedrooms & bathrooms
- Bedrooms: 4
- Bathrooms: 2
- Full bathrooms: 1
- 3/4 bathrooms: 1
Bedroom 1
- Level: Upper
Bedroom 2
- Level: Upper
Bedroom 3
- Level: Lower
Bedroom 4
- Level: Lower
Family room
- Level: Lower
Kitchen
- Level: Upper
Laundry
- Level: Lower
Living room
- Level: Upper
Sun room
- Level: Upper
Heating
- Forced Air, Fireplace(s)
Cooling
- Central Air
Appliances
- Included: Dishwasher, Disposal, Dryer, ENERGY STAR Qualified Appliances, Exhaust Fan, Gas Water Heater, Microwave, Range, Refrigerator, Stainless Steel Appliance(s), Washer, Water Softener Owned
Features
- Basement: Finished,Full,Walk-Out Access
- Number of fireplaces: 3
- Fireplace features: Circulating, Family Room, Free Standing, Gas, Insert, Living Room
Interior area
- Total structure area: 2,187
- Total interior livable area: 2,187 sqft
- Finished area above ground: 1,187
- Finished area below ground: 850
Property
Parking
- Total spaces: 2
- Parking features: Detached, Concrete, Garage Door Opener
- Garage spaces: 2
- Has uncovered spaces: Yes
Accessibility
- Accessibility features: None
Features
- Levels: Multi/Split
- Patio & porch: Awning(s), Composite Decking, Deck, Front Porch, Patio
- Pool features: None
- Fencing: Chain Link,Full
Lot
- Size: 8,276 sqft
- Dimensions: 68 x 120
- Features: Near Public Transit, Many Trees
Details
- Foundation area: 1000
- Parcel number: 641243013590
- Zoning description: Residential-Single Family
Construction
Type & style
- Home type: SingleFamily
- Property subtype: Single Family Residence
Materials
- Cedar, Vinyl Siding, Block, Frame
Condition
- Age of Property: 51
- New construction: No
- Year built: 1974
Utilities & green energy
- Electric: Circuit Breakers
- Gas: Electric
- Sewer: City Sewer/Connected
- Water: City Water/Connected
- Utilities for property: Underground Utilities
Community & neighborhood
Location
- Region: Rochester
- Subdivision: Meadow Park 8th Sub-Torrens
HOA & financial
HOA
- Has HOA: No
Other
Other facts
- Road surface type: Paved
Price history
| Date | Event | Price |
|---|---|---|
| 8/16/2024 | Sold | $327,500-0.8%$150/sqft |
Source: | ||
| 7/29/2024 | Pending sale | $330,000$151/sqft |
Source: | ||
| 7/17/2024 | Price change | $330,000-2.9%$151/sqft |
Source: | ||
| 6/28/2024 | Listed for sale | $340,000$155/sqft |
Source: | ||
Public tax history
| Year | Property taxes | Tax assessment |
|---|---|---|
| 2025 | $3,673 +7% | $282,200 +9.1% |
| 2024 | $3,433 | $258,700 -4.5% |
| 2023 | -- | $270,900 +4% |
Find assessor info on the county website
Neighborhood: Meadow Park
Nearby schools
GreatSchools rating
- 3/10Franklin Elementary SchoolGrades: PK-5Distance: 0.1 mi
- 9/10Mayo Senior High SchoolGrades: 8-12Distance: 0.5 mi
- 4/10Willow Creek Middle SchoolGrades: 6-8Distance: 0.7 mi
Schools provided by the listing agent
- Elementary: Ben Franklin
- Middle: Willow Creek
- High: Mayo
Source: NorthstarMLS as distributed by MLS GRID. This data may not be complete. We recommend contacting the local school district to confirm school assignments for this home.
Get a cash offer in 3 minutes
Find out how much your home could sell for in as little as 3 minutes with a no-obligation cash offer.
Estimated market value$345,300
Get a cash offer in 3 minutes
Find out how much your home could sell for in as little as 3 minutes with a no-obligation cash offer.
Estimated market value
$345,300
