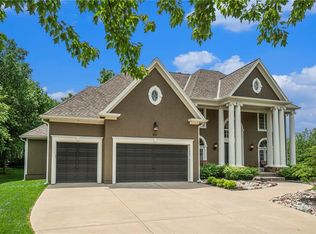Sold
Price Unknown
9238 Falcon Ridge Dr, Lenexa, KS 66220
4beds
4,989sqft
Single Family Residence
Built in 2001
0.68 Acres Lot
$946,100 Zestimate®
$--/sqft
$5,177 Estimated rent
Home value
$946,100
$880,000 - $1.02M
$5,177/mo
Zestimate® history
Loading...
Owner options
Explore your selling options
What's special
Sensational 1.5 Story built by Don Julian located on Falcon Ridge golf course's 8th tee box. From the circle drive in the front to the relaxing screened-in porch in the back, this home has been meticulously maintained. The very liveable first floor is an open floor plan with lots of windows that look out over the heavily treed backyard. There is a dedicated office on the first floor along with the Master Bedroom that has a nice sitting area, 2 closets and a see-through fireplace. The living room, hearth room with see-through fireplace. Kitchen features beautiful cabinetry, gas 5-burner cooktop Viking double ovens and refrigerator. Upstairs offers 3 generous bedrooms, one has its own en-suite bath and the others have a Jack & Jill bath with private sinks. There is a huge walkout finished basement that has a wall of windows, built-in TV/bookcase, wet bar and craft room. Neighborhood amenities include 2 pools, clubhouse, pickleball and tennis courts, putting green, sand volleyball and trash pickup.
Zillow last checked: 8 hours ago
Listing updated: August 05, 2024 at 02:30pm
Listing Provided by:
Rick Misemer 913-226-8444,
BHG Kansas City Homes
Bought with:
Jeanne Dykmann, SP00237619
Keller Williams Realty Partners Inc.
Source: Heartland MLS as distributed by MLS GRID,MLS#: 2494824
Facts & features
Interior
Bedrooms & bathrooms
- Bedrooms: 4
- Bathrooms: 5
- Full bathrooms: 4
- 1/2 bathrooms: 1
Primary bedroom
- Level: First
Bedroom 2
- Features: Carpet
- Level: Second
Bedroom 3
- Features: Carpet
- Level: Second
Bedroom 4
- Features: Carpet
- Level: Second
Dining room
- Features: Wood Floor
- Level: First
Family room
- Features: Carpet
- Level: Lower
Game room
- Features: Carpet
- Level: Lower
Hearth room
- Features: Fireplace, Wood Floor
- Level: First
Kitchen
- Features: Granite Counters, Wood Floor
- Level: First
Laundry
- Features: Ceramic Tiles
- Level: First
Living room
- Features: Fireplace, Wood Floor
- Level: First
Office
- Features: Carpet
- Level: First
Heating
- Forced Air, Zoned
Cooling
- Electric, Zoned
Appliances
- Included: Dishwasher, Disposal, Microwave, Refrigerator, Stainless Steel Appliance(s)
- Laundry: Laundry Closet, Off The Kitchen
Features
- Ceiling Fan(s), Pantry, Stained Cabinets, Walk-In Closet(s)
- Flooring: Carpet, Wood
- Windows: Window Coverings
- Basement: Finished,Walk-Out Access
- Number of fireplaces: 4
- Fireplace features: Hearth Room, Living Room, Master Bedroom
Interior area
- Total structure area: 4,989
- Total interior livable area: 4,989 sqft
- Finished area above ground: 3,989
- Finished area below ground: 1,000
Property
Parking
- Total spaces: 3
- Parking features: Attached, Garage Faces Front
- Attached garage spaces: 3
Features
- Patio & porch: Screened
Lot
- Size: 0.68 Acres
- Dimensions: 29834
- Features: On Golf Course, Adjoin Golf Fairway, City Lot, Wooded
Details
- Parcel number: IP235100000357
Construction
Type & style
- Home type: SingleFamily
- Architectural style: Traditional
- Property subtype: Single Family Residence
Materials
- Brick/Mortar, Frame
- Roof: Composition
Condition
- Year built: 2001
Details
- Builder name: Julian
Utilities & green energy
- Sewer: Public Sewer
- Water: Public
Community & neighborhood
Location
- Region: Lenexa
- Subdivision: Falcon Ridge
HOA & financial
HOA
- Has HOA: Yes
- HOA fee: $985 annually
- Amenities included: Pool
- Services included: Trash
- Association name: Falcon Ridge Home Assoc
Other
Other facts
- Listing terms: Cash,Conventional
- Ownership: Private
Price history
| Date | Event | Price |
|---|---|---|
| 7/29/2024 | Sold | -- |
Source: | ||
| 6/22/2024 | Pending sale | $890,000$178/sqft |
Source: | ||
| 6/19/2024 | Listed for sale | $890,000+31.9%$178/sqft |
Source: | ||
| 7/10/2011 | Listing removed | $675,000$135/sqft |
Source: Reece and Nichols Realtors #1719076 | ||
| 6/18/2011 | Price change | $675,000-1.5%$135/sqft |
Source: Reece and Nichols Realtors #1719076 | ||
Public tax history
| Year | Property taxes | Tax assessment |
|---|---|---|
| 2024 | $13,035 +7.2% | $105,662 +8.7% |
| 2023 | $12,161 +4.3% | $97,209 +6.9% |
| 2022 | $11,656 | $90,896 +10.9% |
Find assessor info on the county website
Neighborhood: 66220
Nearby schools
GreatSchools rating
- 7/10Manchester Park Elementary SchoolGrades: PK-5Distance: 1.2 mi
- 8/10Prairie Trail Middle SchoolGrades: 6-8Distance: 1.9 mi
- 10/10Olathe Northwest High SchoolGrades: 9-12Distance: 2.2 mi
Schools provided by the listing agent
- Elementary: Manchester Park
- Middle: Prairie Trail
- High: Olathe Northwest
Source: Heartland MLS as distributed by MLS GRID. This data may not be complete. We recommend contacting the local school district to confirm school assignments for this home.
Get a cash offer in 3 minutes
Find out how much your home could sell for in as little as 3 minutes with a no-obligation cash offer.
Estimated market value
$946,100
Get a cash offer in 3 minutes
Find out how much your home could sell for in as little as 3 minutes with a no-obligation cash offer.
Estimated market value
$946,100
