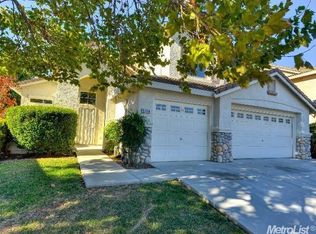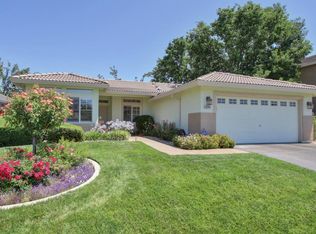Sold for $605,000 on 07/17/24
$605,000
9238 Boulder River Way, Elk Grove, CA 95624
3beds
1,654sqft
Single Family Residence
Built in 2001
5,428 Square Feet Lot
$587,000 Zestimate®
$366/sqft
$2,713 Estimated rent
Home value
$587,000
$528,000 - $652,000
$2,713/mo
Zestimate® history
Loading...
Owner options
Explore your selling options
What's special
Live your best life in this impressive home, conveniently located off Bond Road in the serene Tributary Point subdivision. Enjoy prime access to retail corridors and easy walking distance to 3 excellent schools: Edna Batey Elementary, Katherine L. Albiani Middle, and Pleasant Grove High. This Contemporary Ranch-style home boasts earth-tone colors and a meticulously landscaped front yard with lush bushes, vibrant plants, and stone garden. Inside, discover a thoughtful layout with open living spaces, natural light, and well-placed bedrooms and baths. The formal entry leads to 2 bedrooms at right, with a shared hallway bathroom, and laundry and garage access at left. Continue to the heart of the home where a wall of windows offers abundant natural light. This great room features high ceilings and an open kitchen, living, and dining layout. The chef's kitchen, with 5-burner gas stove, oven, microwave, dishwasher, & garbage disposal, allows for culinary masterpieces. Off the great room, the primary bedroom with ensuite awaits, featuring double sinks, soaking tub, separate shower stall, and private toilet room. The outdoor oasis includes front, back, and side yards offering privacy and space for your own personal curation of plant and veggie gardens. Welcome home!
Zillow last checked: 8 hours ago
Listing updated: February 11, 2025 at 12:18pm
Listed by:
Anna Coles DRE #02045498 415-519-4868,
City Real Estate 415-325-2295
Bought with:
Shannon N Suter
Sac Platinum Realty
Mark Daya
Sac Platinum Realty
Source: SFAR,MLS#: 224057763 Originating MLS: San Francisco Association of REALTORS
Originating MLS: San Francisco Association of REALTORS
Facts & features
Interior
Bedrooms & bathrooms
- Bedrooms: 3
- Bathrooms: 2
- Full bathrooms: 2
Primary bedroom
- Features: Walk-In Closet, Ground Floor, Closet
- Area: 0
- Dimensions: 0 x 0
Bedroom 1
- Area: 0
- Dimensions: 0 x 0
Bedroom 2
- Area: 0
- Dimensions: 0 x 0
Bedroom 3
- Area: 0
- Dimensions: 0 x 0
Bedroom 4
- Area: 0
- Dimensions: 0 x 0
Primary bathroom
- Features: Window, Walk-In Closet, Tile, Low-Flow Toilet(s), Low Flow Plumbing Fixtures, Soaking Tub, Double Vanity, Shower Stall(s)
Bathroom
- Features: Window, Low-Flow Toilet(s), Low Flow Plumbing Fixtures, Shower Stall(s)
Dining room
- Features: Dining/Living Combo, Dining/Family Combo
- Level: Main
- Area: 0
- Dimensions: 0 x 0
Family room
- Features: Great Room
- Level: Main
- Area: 0
- Dimensions: 0 x 0
Kitchen
- Features: Tile Counters, Kitchen/Family Combo, Island w/Sink, Kitchen Island, Pantry Closet
- Level: Main
- Area: 0
- Dimensions: 0 x 0
Living room
- Features: Great Room
- Level: Main
- Area: 0
- Dimensions: 0 x 0
Heating
- Gas, Central
Cooling
- Central Air, Ceiling Fan(s)
Appliances
- Included: ENERGY STAR Qualified Appliances, Electric Water Heater, Self Cleaning Oven, Microwave, Disposal, Dishwasher, Gas Plumbed, Gas Cooktop
- Laundry: Inside Room, Inside, Hookups Only, Ground Floor, Electric Dryer Hookup, Laundry Closet, Cabinets
Features
- Formal Entry
- Flooring: Wood, Tile, Laminate, Carpet
- Windows: Screens, Double Pane Windows, Caulked/Sealed
- Has fireplace: No
Interior area
- Total structure area: 1,654
- Total interior livable area: 1,654 sqft
Property
Parking
- Total spaces: 4
- Parking features: Driveway, Garage Faces Front, Garage Door Opener, Side By Side, Attached
- Attached garage spaces: 2
- Uncovered spaces: 2
Features
- Levels: One
- Stories: 1
- Patio & porch: Rear Porch
- Exterior features: Covered Courtyard
- Fencing: Wood,Fenced,Back Yard
Lot
- Size: 5,428 sqft
- Features: Low Maintenance, Landscape Front, Landscaped, Garden, Auto Sprinkler F&R
- Topography: Level
Details
- Additional structures: Pergola
- Parcel number: 12707200160000
- Zoning: RD-1
- Special conditions: Standard
Construction
Type & style
- Home type: SingleFamily
- Architectural style: Contemporary,Ranch
- Property subtype: Single Family Residence
- Attached to another structure: Yes
Materials
- Stucco, Stone, Concrete
- Foundation: Slab, Concrete
- Roof: Tile,Shingle
Condition
- Original,Updated/Remodeled
- New construction: No
- Year built: 2001
Utilities & green energy
- Electric: 220 Volts in Laundry
- Sewer: Public Sewer
- Water: Public
- Utilities for property: Natural Gas Connected, Natural Gas Available, Internet Available, Underground Utilities, Cable Available
Green energy
- Energy efficient items: Thermostat, Appliances
Community & neighborhood
Security
- Security features: Security Gate, Smoke Detector(s), Double Strapped Water Heater, Carbon Monoxide Detector(s)
Location
- Region: Elk Grove
- Subdivision: Tributary Pointe
HOA & financial
HOA
- Has HOA: No
Other financial information
- Total actual rent: 0
Other
Other facts
- Listing terms: Owner May Carry 2nd,Owner May Carry,1031 Exchange
- Road surface type: Paved Sidewalk, Paved
Price history
| Date | Event | Price |
|---|---|---|
| 3/8/2025 | Listing removed | $2,695$2/sqft |
Source: Zillow Rentals | ||
| 2/27/2025 | Listed for rent | $2,695+38.2%$2/sqft |
Source: Zillow Rentals | ||
| 7/17/2024 | Sold | $605,000+1.2%$366/sqft |
Source: | ||
| 7/1/2024 | Pending sale | $598,000$362/sqft |
Source: | ||
| 6/20/2024 | Contingent | $598,000$362/sqft |
Source: | ||
Public tax history
| Year | Property taxes | Tax assessment |
|---|---|---|
| 2025 | -- | $605,000 +122.2% |
| 2024 | $3,588 +2.7% | $272,289 +2% |
| 2023 | $3,495 +2.3% | $266,951 +2% |
Find assessor info on the county website
Neighborhood: 95624
Nearby schools
GreatSchools rating
- 8/10Edna Batey Elementary SchoolGrades: K-6Distance: 0.5 mi
- 8/10Katherine L. Albiani Middle SchoolGrades: 7-8Distance: 0.6 mi
- 9/10Pleasant Grove High SchoolGrades: 9-12Distance: 0.4 mi
Schools provided by the listing agent
- District: Elk Grove Unified
Source: SFAR. This data may not be complete. We recommend contacting the local school district to confirm school assignments for this home.
Get a cash offer in 3 minutes
Find out how much your home could sell for in as little as 3 minutes with a no-obligation cash offer.
Estimated market value
$587,000
Get a cash offer in 3 minutes
Find out how much your home could sell for in as little as 3 minutes with a no-obligation cash offer.
Estimated market value
$587,000

