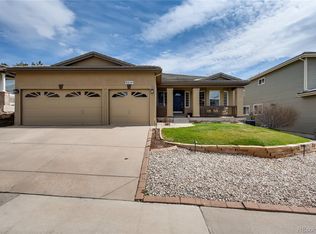Fantastic 4 BR plus Main Floor Study Home in Highlands Ranch! Beautiful hardwood floors & winding staircase greet you at the front door. Formal living & dining rm w/plantation shutters. Spacious kitchen w/ brkfst nook, center island, granite counter & dbl oven. Family rm w/gas fireplace & access to deck. Electric awning w/pull down shade keeps deck cool on hot summer days. Main floor study w/French doors & garage access. Upstairs loft can be used as a 2nd family rm or addtl study. Spacious master w/ enormous walk-in closet, 5-pc bath w/new tile floors, granite counters & soaking tub . MTN Views. Secondary bdrms feature one w/ensuite ?? bath & the other two share a hall bath w/dbl sinks. Finished walk out bsmt w/lrg rec rm,wet bar & access to patio & back yard. 5th bdrm(non-conforming), ?? bath & lrg storage rm w/shelving round out basement. Newer hot water heater, central vac & intercom. HOA includes all 4 HR Rec Centers. Close to parks, trails & shopping.
This property is off market, which means it's not currently listed for sale or rent on Zillow. This may be different from what's available on other websites or public sources.
