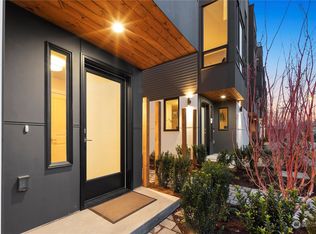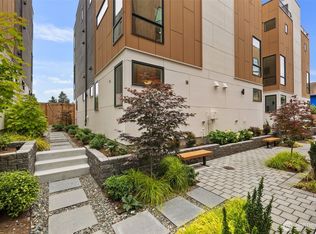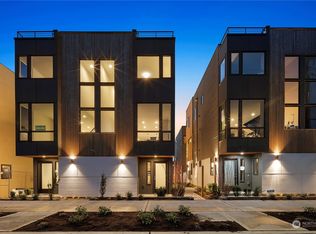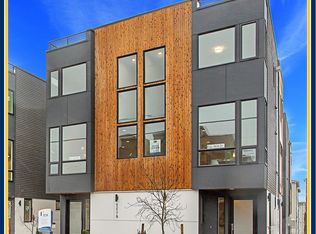Sold
Listed by:
Shannon Renner,
Real Broker LLC
Bought with: Berkshire Hathaway HS NW
$674,900
9237 A 16th Avenue SW, Seattle, WA 98106
3beds
1,850sqft
Townhouse
Built in 2025
1,197.9 Square Feet Lot
$674,700 Zestimate®
$365/sqft
$-- Estimated rent
Home value
$674,700
$627,000 - $729,000
Not available
Zestimate® history
Loading...
Owner options
Explore your selling options
What's special
Live large in the heart of walkable Highland Park—Seattle’s next great neighborhood. Final release of new modern townhomes now starting at $674,900! These 3 bed, 3 bath homes offer 1850 SF of modern, flexible living--perfect for guests, home offices, or shared living. Rooftop terraces with sweeping views and open layouts bring style and comfort to everyday life. 3-sided architecture allows for plenty of natural lighting--no interior units! Mature landscaping within the gated courtyards allow for nature in the heart of the city. Walkable to nearby parks, transit, and local favorites. This is a unique chance to own a spacious move-in ready home in one of Seattle's most dynamic and growing walkable neighborhoods. 2 homes sold in last 30 days!
Zillow last checked: 8 hours ago
Listing updated: October 02, 2025 at 09:42pm
Listed by:
Shannon Renner,
Real Broker LLC
Bought with:
Callie Lagasca, 120534
Berkshire Hathaway HS NW
Source: NWMLS,MLS#: 2441109
Facts & features
Interior
Bedrooms & bathrooms
- Bedrooms: 3
- Bathrooms: 3
- Full bathrooms: 1
- 3/4 bathrooms: 2
- Main level bathrooms: 1
- Main level bedrooms: 1
Bedroom
- Description: Very Large main floor bedroom with its own bathroom
- Level: Main
Bedroom
- Description: Primary Bedroom
Bedroom
- Description: Guest Room
Bathroom three quarter
- Level: Main
Entry hall
- Description: Entry foyer with closet and bench
- Level: Main
Kitchen with eating space
- Description: Kitchen has both peninsula and island
Utility room
- Description: Walk In Laundry Room
- Level: Main
Heating
- Ductless, Wall Unit(s), Electric
Cooling
- Ductless
Appliances
- Included: Dishwasher(s), Disposal, Microwave(s), Refrigerator(s), Stove(s)/Range(s), Garbage Disposal, Water Heater: electric, Water Heater Location: main floor maintenance closet
Features
- Bath Off Primary
- Flooring: Ceramic Tile, Laminate, Carpet
- Basement: None
- Has fireplace: No
Interior area
- Total structure area: 1,850
- Total interior livable area: 1,850 sqft
Property
Parking
- Parking features: Off Street
Features
- Levels: Multi/Split
- Entry location: Main
- Patio & porch: Bath Off Primary, Water Heater
- Has view: Yes
- View description: Mountain(s), Territorial
Lot
- Size: 1,197 sqft
- Features: Curbs, Paved, Sidewalk, Fenced-Partially, Gated Entry, Rooftop Deck
- Topography: Level
- Residential vegetation: Garden Space
Details
- Parcel number: 9352900045
- Zoning description: Jurisdiction: City
Construction
Type & style
- Home type: Townhouse
- Architectural style: Modern
- Property subtype: Townhouse
Materials
- Cement Planked, Wood Siding, Cement Plank
- Roof: Flat
Condition
- Very Good
- New construction: Yes
- Year built: 2025
Utilities & green energy
- Electric: Company: Seattle City Light
- Sewer: Sewer Connected
- Water: Public, Company: Guardian
Community & neighborhood
Location
- Region: Seattle
- Subdivision: Highland Park
HOA & financial
HOA
- HOA fee: $99 monthly
Other
Other facts
- Cumulative days on market: 1 day
Price history
| Date | Event | Price |
|---|---|---|
| 9/30/2025 | Sold | $674,900$365/sqft |
Source: | ||
Public tax history
Tax history is unavailable.
Neighborhood: South Delridge
Nearby schools
GreatSchools rating
- 5/10Highland Park Elementary SchoolGrades: PK-5Distance: 0.5 mi
- 5/10Denny Middle SchoolGrades: 6-8Distance: 0.8 mi
- 3/10Chief Sealth High SchoolGrades: 9-12Distance: 0.8 mi

Get pre-qualified for a loan
At Zillow Home Loans, we can pre-qualify you in as little as 5 minutes with no impact to your credit score.An equal housing lender. NMLS #10287.
Sell for more on Zillow
Get a free Zillow Showcase℠ listing and you could sell for .
$674,700
2% more+ $13,494
With Zillow Showcase(estimated)
$688,194


